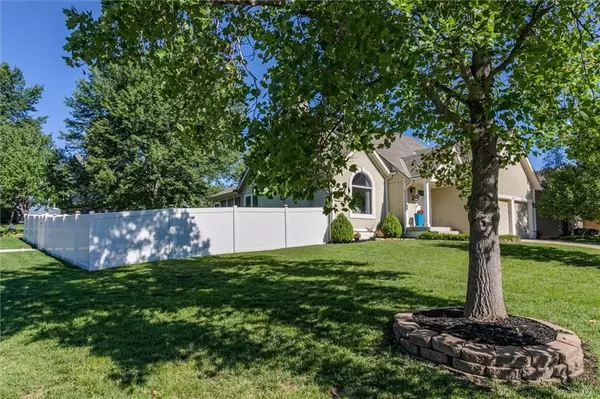For more information regarding the value of a property, please contact us for a free consultation.
5110 Millridge ST Shawnee, KS 66226
Want to know what your home might be worth? Contact us for a FREE valuation!

Our team is ready to help you sell your home for the highest possible price ASAP
Key Details
Sold Price $386,000
Property Type Single Family Home
Sub Type Single Family Residence
Listing Status Sold
Purchase Type For Sale
Square Footage 1,664 sqft
Price per Sqft $231
Subdivision Brittany Heights
MLS Listing ID 2448996
Sold Date 09/22/23
Style Traditional
Bedrooms 3
Full Baths 2
Half Baths 1
HOA Fees $36/ann
Year Built 1996
Annual Tax Amount $4,305
Lot Size 0.260 Acres
Acres 0.26
Property Description
Experience modern luxury in this completely renovated 3-bedroom, 2.1-bath home within the esteemed De Soto school district. The main living area welcomes you with vaulted ceilings, while luxury vinyl planks flow throughout. The open kitchen with an island is a focal point of elegance and functionality. The primary bedroom on the main level offers a walk-in closet and easy laundry access. Upstairs, you'll discover two generously sized bedrooms, an updated full bath and an attic space that beckons with possibilities – convert it into a loft, extra storage, or a lavish walk-in closet. You will surely love the enclosed sunroom that overlooks the fenced backyard and provides a serene & private oasis for relaxation or entertaining. Discover comfort, style, and convenience in one charming package. Schedule a showing today!
Location
State KS
County Johnson
Rooms
Other Rooms Great Room, Main Floor BR, Main Floor Master, Sun Room
Basement true
Interior
Interior Features Ceiling Fan(s), Custom Cabinets, Kitchen Island, Painted Cabinets, Vaulted Ceiling, Walk-In Closet(s)
Heating Forced Air
Cooling Electric
Flooring Carpet, Luxury Vinyl Plank, Tile
Fireplaces Number 1
Fireplaces Type Great Room
Equipment Fireplace Screen
Fireplace Y
Appliance Dishwasher, Disposal, Dryer, Microwave, Refrigerator, Gas Range, Stainless Steel Appliance(s), Washer
Laundry Main Level
Exterior
Exterior Feature Storm Doors
Parking Features true
Garage Spaces 2.0
Fence Other
Amenities Available Pool
Roof Type Composition
Building
Lot Description City Lot, Corner Lot, Treed
Entry Level 1.5 Stories
Sewer City/Public
Water Public
Structure Type Frame, Stucco
Schools
Elementary Schools Clear Creek
Middle Schools Monticello Trails
High Schools Mill Valley
School District De Soto
Others
HOA Fee Include Curbside Recycle, Trash
Ownership Private
Acceptable Financing Cash, Conventional, FHA, VA Loan
Listing Terms Cash, Conventional, FHA, VA Loan
Read Less





