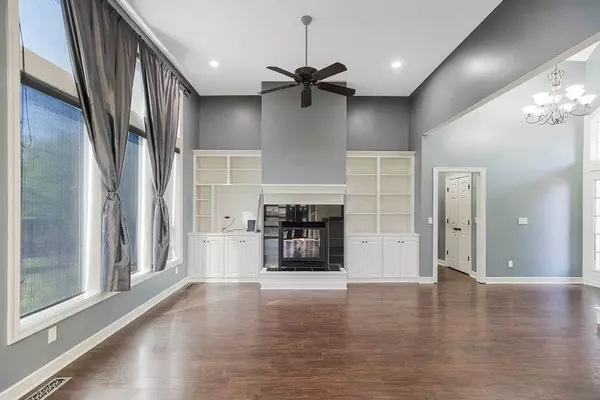For more information regarding the value of a property, please contact us for a free consultation.
21655 South ST Spring Hill, KS 66083
Want to know what your home might be worth? Contact us for a FREE valuation!

Our team is ready to help you sell your home for the highest possible price ASAP
Key Details
Sold Price $425,000
Property Type Single Family Home
Sub Type Single Family Residence
Listing Status Sold
Purchase Type For Sale
Square Footage 3,113 sqft
Price per Sqft $136
Subdivision The Meadows
MLS Listing ID 2453290
Sold Date 09/28/23
Style Traditional
Bedrooms 3
Full Baths 3
Half Baths 1
Year Built 2005
Annual Tax Amount $5,179
Lot Size 0.275 Acres
Acres 0.27502295
Property Description
Beautiful move-in ready 3-4 bedroom, 3½ bath, 1½ story home. So much new in this home! Tremendous savings on utilities when solar panels were added a year ago. New central heat and air, new roof, carpet, on demand water heater and freshly painted interior. Great room boasts gas fireplace with built-in bookcases on each side and walls of windows. Open to kitchen/dining room featuring plenty of cabinets and counter space, pantry and stainless steel appliances. Main floor master suite with tray ceiling, double vanity, whirlpool tub, separate shower, tile floor and walk-in closet. 2 other generously sized secondary bedrooms plus full bath. "Day 3" blinds on most of the windows. Newer finished lower level complete with family room, movie room, den and office which could be 4th non-conforming bedroom, full bathroom, and luxury vinyl plank flooring. Laundry room located on main floor and basement. 2 car attached garage. Large, fenced backyard, perfect for entertaining. Solar panel payments transfer to buyer, $203/mo. Remaining time is around 24 years. The savings are incredible! Great neighborhood! Convenient location, close to highway, shopping, schools and dining!
Location
State KS
County Johnson
Rooms
Other Rooms Den/Study, Main Floor Master, Recreation Room
Basement true
Interior
Interior Features All Window Cover, Ceiling Fan(s), Painted Cabinets, Vaulted Ceiling, Walk-In Closet(s), Whirlpool Tub
Heating Natural Gas, Forced Air
Cooling Heat Pump, Solar
Flooring Carpet, Luxury Vinyl Plank, Tile
Fireplaces Number 1
Fireplaces Type Gas, Great Room
Fireplace Y
Appliance Dishwasher, Disposal, Microwave, Refrigerator, Built-In Electric Oven, Stainless Steel Appliance(s), Water Softener
Laundry In Basement, Main Level
Exterior
Exterior Feature Storm Doors
Parking Features true
Garage Spaces 2.0
Roof Type Composition
Building
Lot Description Corner Lot, Treed
Entry Level 1.5 Stories
Sewer City/Public
Water Public
Structure Type Frame
Schools
Elementary Schools Spring Hill
Middle Schools Spring Hill
High Schools Spring Hill
School District Spring Hill
Others
Ownership Private
Acceptable Financing Cash, Conventional, FHA, VA Loan
Listing Terms Cash, Conventional, FHA, VA Loan
Read Less





