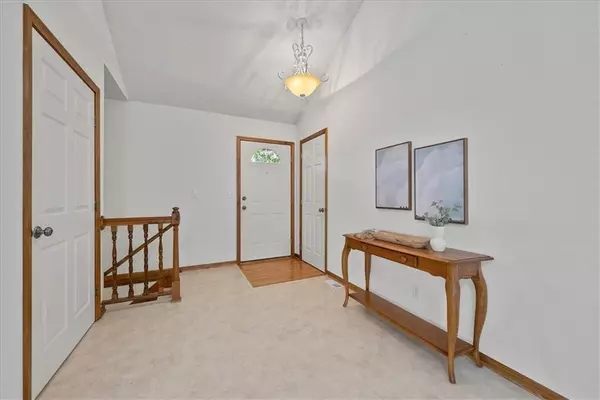For more information regarding the value of a property, please contact us for a free consultation.
6333 Stevenson ST Shawnee, KS 66218
Want to know what your home might be worth? Contact us for a FREE valuation!

Our team is ready to help you sell your home for the highest possible price ASAP
Key Details
Sold Price $337,000
Property Type Single Family Home
Sub Type Single Family Residence
Listing Status Sold
Purchase Type For Sale
Square Footage 1,326 sqft
Price per Sqft $254
Subdivision Parkwood
MLS Listing ID 2445757
Sold Date 10/05/23
Style Traditional
Bedrooms 3
Full Baths 2
Year Built 2001
Annual Tax Amount $4,105
Lot Size 7,055 Sqft
Acres 0.16196051
Property Description
Hard to find true ranch home located in Shawnee! This 3 bedroom and 2 bath home includes an open floor plan, main level laundry, and ample storage space in the full basement. Primary bedroom is spacious, with bay window, and a full bathroom en suite. The backyard is fenced and includes a patio - perfect for relaxation and recreation. Wood and laminate floors for easy maintenance. The home is conveniently located just off Shawnee Mission Pkwy and near highway access, and is tucked back in a cul-de-sac lot. Home has been well maintained with a new HVAC in 2022, roof about 7 years old. Sellers want buyers to feel confident in making an offer so they pre-inspected and have addressed some items in report. Previous buyer fell through last minute - don't miss this opportunity!
Location
State KS
County Johnson
Rooms
Basement true
Interior
Heating Forced Air
Cooling Electric
Flooring Laminate, Wood
Fireplaces Number 1
Fireplaces Type Living Room
Fireplace Y
Appliance Disposal, Microwave, Built-In Electric Oven
Laundry Laundry Closet, Main Level
Exterior
Parking Features true
Garage Spaces 2.0
Fence Wood
Roof Type Composition
Building
Entry Level Ranch
Sewer Public/City
Water Public
Structure Type Lap Siding
Schools
Elementary Schools Horizon
Middle Schools Monticello Trails
School District De Soto
Others
Ownership Private
Read Less





