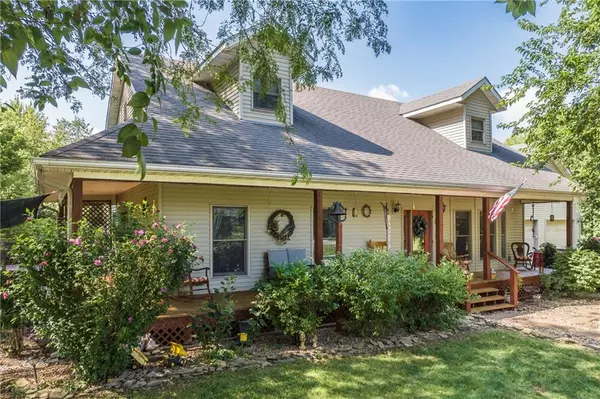For more information regarding the value of a property, please contact us for a free consultation.
5505 NW Nelson RD Cameron, MO 64429
Want to know what your home might be worth? Contact us for a FREE valuation!

Our team is ready to help you sell your home for the highest possible price ASAP
Key Details
Sold Price $450,000
Property Type Single Family Home
Sub Type Single Family Residence
Listing Status Sold
Purchase Type For Sale
Square Footage 2,652 sqft
Price per Sqft $169
Subdivision Other
MLS Listing ID 2452466
Sold Date 10/05/23
Style Traditional
Bedrooms 2
Full Baths 3
Year Built 2004
Annual Tax Amount $2,606
Lot Size 10.000 Acres
Acres 10.0
Lot Dimensions 10
Property Description
Nestled within a sprawling 10-acre oasis of natural beauty, this exquisite home offers a tranquil retreat that harmoniously blends the charm of country living with modern luxury. This beautiful 2-bedroom home, with main floor master suite, and 3 full baths features an open floor plan, with the potential to expand and create the lifestyle you've always dreamed of. Walk up to a lovely loft area that can be used as office space, a 3rd non-conforming bedroom or recreational room. The basement features a kitchenette, recreation room, full bathroom, bedroom and unfinished space with a walk outdoor that could be finished for an additional bedroom and utility garage. The picturesque pond invites leisurely afternoons of fishing or simply gazing upon its tranquil waters. Immerse yourself in the tranquility of this natural haven, and let your imagination run wild. Welcome to your forever home.
Location
State MO
County Caldwell
Rooms
Other Rooms Mud Room, Recreation Room
Basement true
Interior
Interior Features Hot Tub, Kitchen Island, Vaulted Ceiling
Heating Propane
Cooling Electric
Flooring Carpet, Wood
Fireplaces Number 2
Fireplaces Type Family Room, Master Bedroom
Fireplace Y
Laundry Main Level
Exterior
Parking Features true
Garage Spaces 4.0
Pool Above Ground
Roof Type Composition
Building
Entry Level 1.5 Stories
Sewer Lagoon, Septic Tank
Water Public
Structure Type Vinyl Siding
Schools
School District Cameron
Others
Ownership Private
Acceptable Financing Cash, Conventional, USDA Loan
Listing Terms Cash, Conventional, USDA Loan
Read Less





