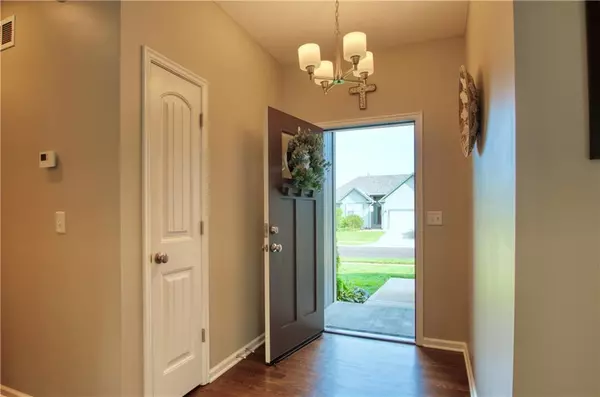For more information regarding the value of a property, please contact us for a free consultation.
1313 Glen DR Louisburg, KS 66053
Want to know what your home might be worth? Contact us for a FREE valuation!

Our team is ready to help you sell your home for the highest possible price ASAP
Key Details
Sold Price $325,000
Property Type Single Family Home
Sub Type Single Family Residence
Listing Status Sold
Purchase Type For Sale
Square Footage 1,369 sqft
Price per Sqft $237
Subdivision Harvest Glen
MLS Listing ID 2449771
Sold Date 10/06/23
Style Traditional
Bedrooms 3
Full Baths 2
Year Built 2016
Annual Tax Amount $3,773
Lot Size 8,276 Sqft
Acres 0.19
Lot Dimensions 70 x 118
Property Description
Absolutely Adorable Home and just 7 Years young! Prepare to be charmed by this delightful residence, boasting a captivating open concept seamlessly connecting the living room, kitchen, and dining areas. Gorgeous hardwoods complemented by an abundance of natural light that fills every corner. A fresh interior paint job in 2022, new flooring in both the primary and hall baths. The kitchen is a highlight, featuring a convenient breakfast bar, custom cabinets offering ample storage, stainless steel appliances, and elegant granite countertops. Both the kitchen and garage refrigerators are included, providing you with added convenience. Primary bedroom with walk-in closet and double vanity in bath are sure to please. Step out onto the cozy deck from the kitchen and enjoy the view of the wonderful and spacious backyard – a perfect place for outdoor enjoyment and relaxation. The home's basement offers a vast of unfinished space with tons of potential for customizing to your preferences and needs. This property is an absolute joy to showcase. Don't miss the chance to experience it for yourself – schedule a showing today and fall in love with this darling home!
Location
State KS
County Miami
Rooms
Basement true
Interior
Interior Features Ceiling Fan(s), Custom Cabinets, Kitchen Island, Stained Cabinets, Vaulted Ceiling, Walk-In Closet(s)
Heating Natural Gas, Forced Air
Cooling Electric
Flooring Carpet, Wood
Fireplaces Number 1
Fireplaces Type Family Room, Gas
Fireplace Y
Appliance Dishwasher, Disposal, Microwave
Laundry Bedroom Level, In Hall
Exterior
Parking Features true
Garage Spaces 2.0
Roof Type Composition
Building
Lot Description City Lot
Entry Level Ranch
Sewer City/Public
Water Public
Structure Type Frame
Schools
Elementary Schools Louisburg
Middle Schools Louisburg
High Schools Louisburg
School District Louisburg
Others
Ownership Private
Read Less





