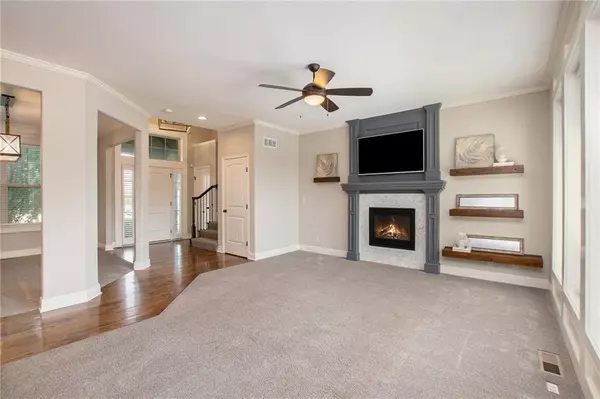For more information regarding the value of a property, please contact us for a free consultation.
1017 SE Scarlet CT Blue Springs, MO 64014
Want to know what your home might be worth? Contact us for a FREE valuation!

Our team is ready to help you sell your home for the highest possible price ASAP
Key Details
Sold Price $478,000
Property Type Single Family Home
Sub Type Single Family Residence
Listing Status Sold
Purchase Type For Sale
Square Footage 2,559 sqft
Price per Sqft $186
Subdivision Parkway Estates
MLS Listing ID 2447114
Sold Date 10/10/23
Style Traditional
Bedrooms 4
Full Baths 3
Half Baths 1
HOA Fees $54/ann
Year Built 2014
Annual Tax Amount $7,105
Lot Size 10,437 Sqft
Acres 0.23960055
Property Description
Welcome to this beautiful two-story home, nestled on a large lot at the back of a quiet cul de sac. The spacious open floor plan creates a welcoming ambiance, perfect for entertaining. The back wall of this spectacular home was bumped out just over 5' to provide an incredible kitchen and main floor living space. The home offers generously sized bedrooms, providing comfort and privacy for every member of the household. Additionally, all bedrooms feature walk-in closets. The walkout basement presents an exciting opportunity to expand your living space and is already stubbed for a full bath. The large/fenced backyard includes a spacious deck and extended patio...perfect for summer evenings! Excellent location with easy access to schools, all amenities, and within walking distance to the community pool and park. This one owner home has been meticulously maintained and shows beautifully. Don't miss it!
Location
State MO
County Jackson
Rooms
Other Rooms Fam Rm Main Level
Basement true
Interior
Interior Features Ceiling Fan(s), Kitchen Island, Painted Cabinets, Pantry, Stained Cabinets, Walk-In Closet(s)
Heating Forced Air, Heat Pump
Cooling Electric, Heat Pump
Flooring Carpet, Ceramic Floor, Wood
Fireplaces Number 1
Fireplaces Type Family Room
Fireplace Y
Appliance Dishwasher, Disposal, Microwave, Built-In Electric Oven, Stainless Steel Appliance(s)
Laundry Bedroom Level, Upper Level
Exterior
Exterior Feature Storm Doors
Garage true
Garage Spaces 3.0
Fence Wood
Amenities Available Play Area, Pool
Roof Type Composition
Parking Type Attached, Garage Door Opener, Garage Faces Front, Off Street
Building
Lot Description City Lot, Cul-De-Sac, Sprinkler-In Ground
Entry Level 2 Stories
Sewer City/Public
Water Public
Structure Type Stucco, Wood Siding
Schools
Elementary Schools William Bryant
Middle Schools Moreland Ridge
High Schools Blue Springs South
School District Blue Springs
Others
Ownership Corporate Relo
Acceptable Financing Cash, Conventional, VA Loan
Listing Terms Cash, Conventional, VA Loan
Read Less

GET MORE INFORMATION





