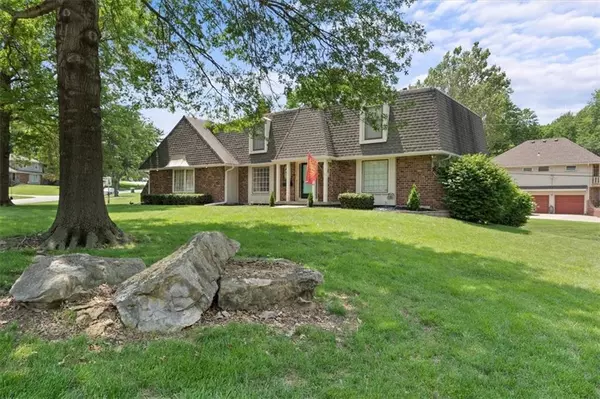For more information regarding the value of a property, please contact us for a free consultation.
10800 W 52nd CIR Shawnee, KS 66203
Want to know what your home might be worth? Contact us for a FREE valuation!

Our team is ready to help you sell your home for the highest possible price ASAP
Key Details
Sold Price $390,000
Property Type Single Family Home
Sub Type Single Family Residence
Listing Status Sold
Purchase Type For Sale
Square Footage 3,004 sqft
Price per Sqft $129
Subdivision Mcanany Estates
MLS Listing ID 2441762
Sold Date 10/04/23
Style Traditional
Bedrooms 4
Full Baths 2
Half Baths 2
Year Built 1971
Annual Tax Amount $4,105
Lot Size 0.470 Acres
Acres 0.47
Property Description
This stunning 4-bedroom, 2 full & 2 half bathroom with 3 car garage residence is perfectly situated on a spacious corner lot, offering both style and functionality in the desirable McAnany Estates neighborhood. This home boast square footage throughout! Opening the door you're greeted with a grand entrance leading you to a formal living area, or a cozy family room featuring custom wood beams, built in cabinetry and a whitewashed fireplace. Kitchen showcases stainless steel appliances, painted cabinets, tile backsplash, modern light fixtures, granite counter tops, and a built in desk great for a coffee station. Also on the main floor is a formal dining room with a custom builtin cabinet, modern design half bath, and an oversized laundry room that duals as a mud room with an additional closet and sink. The upper level you'll find the primary bedroom with ensuite to be private and cozy retreat! The oversized primary bedroom has an additional space great for a workout room, get ready area, reading nook, or in home office. The massive walk-in closet has custom builtins and access to ample attic storage. This finished walkout basement with a fireplace adds an extra layer of luxury and functionality to your home. Whether you're seeking relaxation, entertainment, or a versatile space for work and play, this area has it all. The third car garage access is from the side lower level of home. These updated bathrooms are fresh, contemporary tiles and updated color schemes create a clean and inviting ambiance. Enjoy the fall weather outsized in the screened in porch, or grilling on the large deck overlooking the fenced in backyard.
Location
State KS
County Johnson
Rooms
Other Rooms Enclosed Porch, Recreation Room
Basement true
Interior
Interior Features Custom Cabinets, Pantry, Stained Cabinets, Walk-In Closet(s)
Heating Forced Air
Cooling Electric
Fireplaces Number 2
Fireplaces Type Basement, Hearth Room
Fireplace Y
Laundry Main Level
Exterior
Parking Features true
Garage Spaces 3.0
Fence Metal, Privacy, Wood
Amenities Available Storage
Roof Type Composition
Building
Lot Description Corner Lot, Cul-De-Sac, Treed
Entry Level 2 Stories
Sewer City/Public
Water Public
Structure Type Board/Batten, Brick Veneer
Schools
Elementary Schools Bluejacket Flint
Middle Schools Hocker Grove
High Schools Sm North
School District Shawnee Mission
Others
Ownership Private
Acceptable Financing Cash, Conventional, FHA, VA Loan
Listing Terms Cash, Conventional, FHA, VA Loan
Read Less





