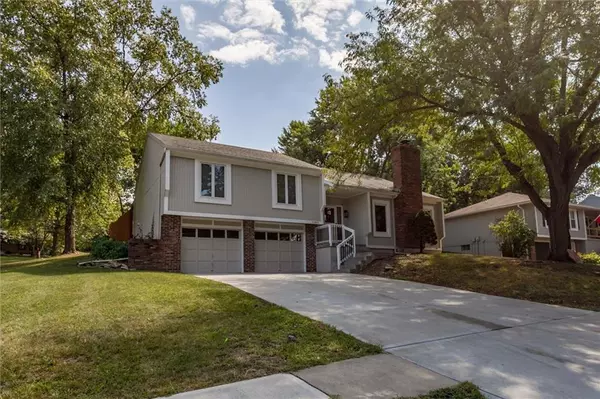For more information regarding the value of a property, please contact us for a free consultation.
11911 W 49th ST Shawnee, KS 66216
Want to know what your home might be worth? Contact us for a FREE valuation!

Our team is ready to help you sell your home for the highest possible price ASAP
Key Details
Sold Price $315,000
Property Type Single Family Home
Sub Type Single Family Residence
Listing Status Sold
Purchase Type For Sale
Square Footage 1,645 sqft
Price per Sqft $191
Subdivision Quivira Hills
MLS Listing ID 2454730
Sold Date 10/12/23
Style Traditional
Bedrooms 3
Full Baths 2
Year Built 1982
Annual Tax Amount $3,380
Lot Size 0.253 Acres
Acres 0.25312212
Property Description
Welcome to this charming 3-bedroom 2-bath split-level home with a cozy floor to ceiling fireplace in the living room. The heart of the home is the spacious kitchen featuring a stylish island, perfect for meal perp and gatherings. Downstairs, you'll find a fun rec room with a convenient wet bar for entertaining friends and family. This home also offers a sub-basement, providing ample storage space. Rest easy knowing that all appliances are included. Plus, the newer HVAC system ensures your comfort year-round. Step outside to your fenced yard, complete with large deck and a refreshing pool, offering endless summer fun and relaxation. Don't miss the opportunity to make this your dream home!
Location
State KS
County Johnson
Rooms
Other Rooms Recreation Room, Subbasement
Basement true
Interior
Interior Features All Window Cover, Ceiling Fan(s), Kitchen Island, Vaulted Ceiling, Walk-In Closet(s), Wet Bar
Heating Forced Air
Cooling Electric
Flooring Carpet, Ceramic Floor, Other
Fireplaces Number 1
Fireplaces Type Living Room
Fireplace Y
Appliance Cooktop, Dishwasher, Disposal, Microwave, Refrigerator, Built-In Oven, Stainless Steel Appliance(s), Water Purifier, Water Softener
Laundry In Basement, Lower Level
Exterior
Parking Features true
Garage Spaces 2.0
Fence Metal, Privacy, Wood
Pool Above Ground
Roof Type Composition
Building
Lot Description City Lot, Treed
Entry Level Front/Back Split
Sewer City/Public
Water Public
Structure Type Board/Batten
Schools
Elementary Schools Bluejacket Flint
Middle Schools Hocker Grove
High Schools Sm North
School District Shawnee Mission
Others
Ownership Private
Acceptable Financing Cash, Conventional, FHA, VA Loan
Listing Terms Cash, Conventional, FHA, VA Loan
Read Less





