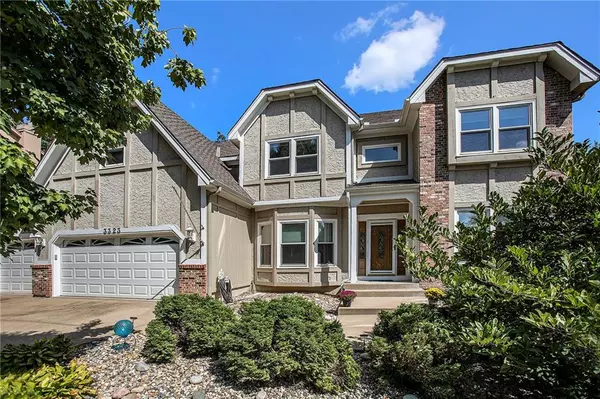For more information regarding the value of a property, please contact us for a free consultation.
3323 N 111th ST Kansas City, KS 66109
Want to know what your home might be worth? Contact us for a FREE valuation!

Our team is ready to help you sell your home for the highest possible price ASAP
Key Details
Sold Price $465,000
Property Type Single Family Home
Sub Type Single Family Residence
Listing Status Sold
Purchase Type For Sale
Square Footage 3,676 sqft
Price per Sqft $126
Subdivision Canaan Woods
MLS Listing ID 2454548
Sold Date 11/02/23
Style Tudor
Bedrooms 5
Full Baths 3
Half Baths 1
HOA Fees $29/ann
Year Built 1992
Annual Tax Amount $7,864
Lot Size 0.340 Acres
Acres 0.34
Lot Dimensions 80x140
Property Description
This one has it all! Custom built by original owner on cul de sac lot in lovely, wooded Canaan Woods. True 5 bedroom home with 3.5 baths. Main floor has formal living/office, dining, large great room with gourmet kitchen with huge island, granite counters, hardwood floors, looks out to large deck and beautifully terraced and landscaped yard. Upstairs offers 4 generous bedrooms including master suite and spa bath and large closets. LL finished basement offers mother in law quarters with 5th bedroom, full bath, kitchenette, walkout entrance. Other amenities include sprinkler system, wrought iron fencing, 3 car garage. This one simply has EVERYTHING and so much room all conveniently located within minutes to 435, the Legends and less than 20 minutes to new KCI. Your patience paid off, this is the one you waited for!!
Location
State KS
County Wyandotte
Rooms
Other Rooms Formal Living Room
Basement true
Interior
Interior Features Ceiling Fan(s), Pantry, Separate Quarters, Skylight(s), Vaulted Ceiling, Walk-In Closet(s), Wet Bar, Whirlpool Tub
Heating Forced Air
Cooling Electric
Flooring Carpet, Wood
Fireplaces Number 1
Fireplaces Type Great Room
Fireplace Y
Appliance Dishwasher, Microwave, Refrigerator, Built-In Electric Oven, Stainless Steel Appliance(s), Water Purifier, Water Softener
Laundry Off The Kitchen
Exterior
Parking Features true
Garage Spaces 3.0
Fence Other
Roof Type Composition
Building
Lot Description Cul-De-Sac, Sprinkler-In Ground
Entry Level 2 Stories
Sewer City/Public
Water Public
Structure Type Brick & Frame,Stucco
Schools
Elementary Schools Piper
Middle Schools Piper
High Schools Piper
School District Piper
Others
Ownership Private
Acceptable Financing Cash, Conventional, FHA, VA Loan
Listing Terms Cash, Conventional, FHA, VA Loan
Read Less





