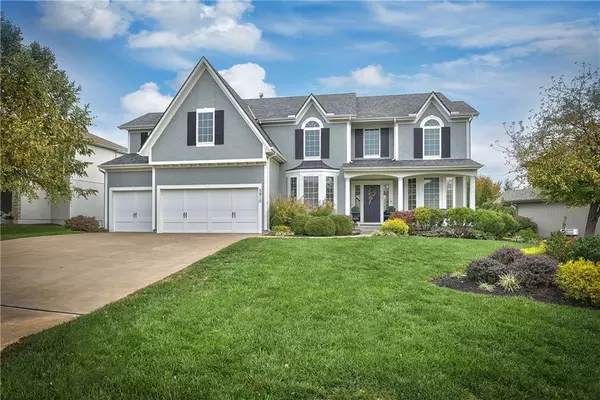For more information regarding the value of a property, please contact us for a free consultation.
5815 Aminda ST Shawnee, KS 66226
Want to know what your home might be worth? Contact us for a FREE valuation!

Our team is ready to help you sell your home for the highest possible price ASAP
Key Details
Sold Price $650,000
Property Type Single Family Home
Sub Type Single Family Residence
Listing Status Sold
Purchase Type For Sale
Square Footage 4,059 sqft
Price per Sqft $160
Subdivision Grey Oaks Eagle View
MLS Listing ID 2456720
Sold Date 10/31/23
Style Traditional
Bedrooms 4
Full Baths 4
Half Baths 1
HOA Fees $54/ann
Year Built 2006
Annual Tax Amount $7,148
Lot Size 0.280 Acres
Acres 0.28
Property Description
SHOW STOPPER! Large 2 story home in coveted Eagle View - Gray Oaks subdivision. At first glance you will notice the stunning curb appeal. Open entryway with dining room and office/flex room. Walk in to open living room with fp and built ins. NEWLY updated kitchen with HUGE quartz island, beverage fridge, bar and prep area. Bright airy kitchen provides perfect space for entertaining. Upstairs features grand master with fp, large walk in closet, dual vanities and walk in shower. An additional three secondary bedrooms and upstairs laundry room flow nicely upstairs. FInished basement will WOW! Nice living area with bar PLUS additional man cave perfect for golf simulator, poker room or theater. Step outside onto the EXTRAVAGENT patio area with newly finished fireplace. You will love curlig up next to a cozy fire this fall. This house has it all!!
Location
State KS
County Johnson
Rooms
Other Rooms Office
Basement true
Interior
Interior Features Kitchen Island, Painted Cabinets, Walk-In Closet(s)
Heating Forced Air
Cooling Electric
Flooring Carpet, Tile, Wood
Fireplaces Number 1
Fireplaces Type Family Room
Fireplace Y
Appliance Dishwasher, Microwave, Gas Range, Stainless Steel Appliance(s)
Exterior
Exterior Feature Firepit
Parking Features true
Garage Spaces 3.0
Amenities Available Pool
Roof Type Composition
Building
Entry Level 2 Stories
Sewer Public/City
Water Public
Structure Type Lap Siding
Schools
Elementary Schools Prairie Ridge
Middle Schools Monticello Trails
High Schools Mill Valley
School District De Soto
Others
Ownership Private
Acceptable Financing Cash, Conventional
Listing Terms Cash, Conventional
Read Less





