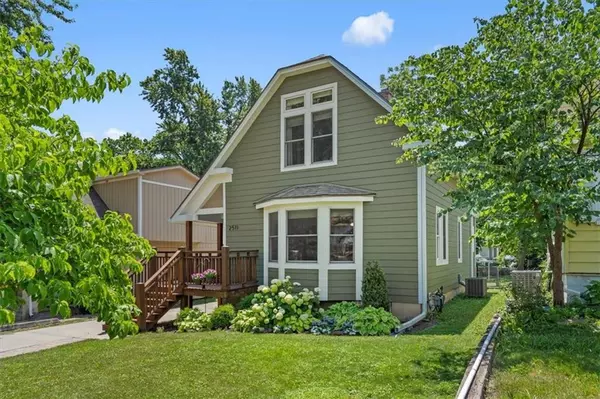For more information regarding the value of a property, please contact us for a free consultation.
2511 W 46th AVE Kansas City, KS 66103
Want to know what your home might be worth? Contact us for a FREE valuation!

Our team is ready to help you sell your home for the highest possible price ASAP
Key Details
Sold Price $275,000
Property Type Single Family Home
Sub Type Single Family Residence
Listing Status Sold
Purchase Type For Sale
Square Footage 1,160 sqft
Price per Sqft $237
Subdivision Belinder Pl
MLS Listing ID 2451069
Sold Date 11/07/23
Style Other,Traditional
Bedrooms 2
Full Baths 2
Year Built 1920
Annual Tax Amount $3,757
Lot Size 4,356 Sqft
Acres 0.1
Property Sub-Type Single Family Residence
Source hmls
Property Description
Fall in Love with this Gorgeous Rosedale Home! A breathtaking facade, this lovely 2 story home features Hardie Board siding, fresh exterior paints, a sprawling stained deck, and a beautiful front garden with hydrangeas. Walk inside and feel right at home with the cool and crisp look of the white oak flooring throughout, a light and bright bay window sitting area, and sightline all the way to the dining room and kitchen. Kitchen features a cohesive and high quality white oak cabinet and appliances to stay. A dreamy kitchen nook, full bathroom and private work from home space complete the main floor. Step upstairs into the stately primary suite with two large closets, built-in bookcases, and sconces flanking the bed. The second floor bathroom is flooded with light and a perfect retreat, conveniently connected to both upstairs bedrooms. The basement is extra tall and poured concrete foundation with potential to be finished into an incredible recreation room or den! Step outside onto the back deck - don't miss the bonus lawn storage area underneath - walking you out to a manicured backyard perfect for the pup or kiddos to play. An incredible location a short walk to Lulu's Thai Noodle Shop, Joe's Kansas City Bar-B-Cue, Woodside Luxury Health Club, and KU Medical facilities. Welcome Home!
Location
State KS
County Wyandotte
Rooms
Other Rooms Fam Rm Main Level
Basement Concrete
Interior
Heating Forced Air
Cooling Electric
Flooring Ceramic Floor, Wood
Fireplace N
Appliance Dishwasher, Dryer, Microwave, Refrigerator, Built-In Electric Oven, Washer
Laundry In Basement
Exterior
Parking Features false
Fence Metal
Roof Type Composition
Building
Lot Description City Lot
Entry Level 2 Stories
Sewer City/Public
Water Public
Structure Type Board/Batten,Frame
Schools
School District Kansas City Ks
Others
Ownership Private
Acceptable Financing Cash, Conventional, FHA, VA Loan
Listing Terms Cash, Conventional, FHA, VA Loan
Read Less

GET MORE INFORMATION





