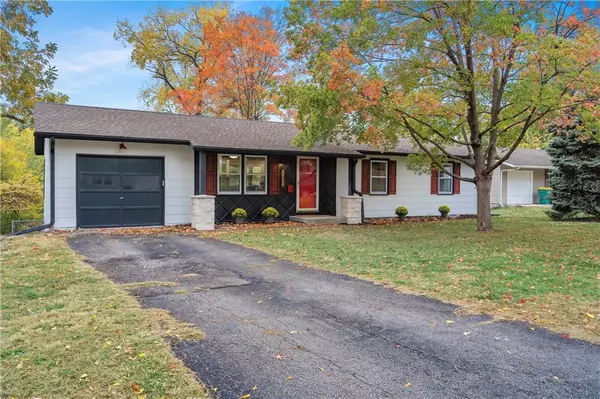For more information regarding the value of a property, please contact us for a free consultation.
12127 W 69th ST Shawnee, KS 66216
Want to know what your home might be worth? Contact us for a FREE valuation!

Our team is ready to help you sell your home for the highest possible price ASAP
Key Details
Sold Price $340,000
Property Type Single Family Home
Sub Type Single Family Residence
Listing Status Sold
Purchase Type For Sale
Square Footage 1,952 sqft
Price per Sqft $174
Subdivision Hillandale
MLS Listing ID 2460697
Sold Date 11/10/23
Style Traditional
Bedrooms 4
Full Baths 2
Half Baths 1
Year Built 1959
Annual Tax Amount $2,080
Lot Size 0.360 Acres
Acres 0.36
Property Description
Over $100,000 rehab on this beautifully transformed ranch home featuring 4 bedrooms, 3 baths, 2 rec rooms and over 1900 fsf on a walkout lot. This home is located close to shopping and schools including the highly sought after Shawnee Mission Northwest High School. Everything has been updated in this home including an open floor plan from the kitchen, dining and living room with new kitchen cabinets, quartz counter tops, stainless steel appliances and a hidden microwave under the counter. Enjoy outdoor living on the 600 fsf deck off the kitchen that spans the entire back side of the home and huge yard that is nearly 1/3 an acre. The lighting on the main floor and special order interior doors and hardware add to the charm of this home while all the windows on the main floor and basement have been replaced as well as the door to the garage and walkout basement door.
All 3 bathrooms have been completely redone including all new toilets, new tub, new tile floors & showers, new vanities and new faucets. A true 4th bedroom has been added to the walkout basement as well as 2 rec rooms and a 250 fsf storage space. The electrical panel has been replaced as well, all wood rot has been replaced, front columns are new as well as new stone around the base of the columns. 12 footings & posts have been installed to support the massive deck as well as hand railings and spinals replaced and freshly sealed/painted. Exterior of home was also been painted. This home is ready for it's new owners who are ready to make it their own.
Location
State KS
County Johnson
Rooms
Basement true
Interior
Interior Features Kitchen Island
Heating Electric
Cooling Electric
Flooring Luxury Vinyl Plank, Wood
Fireplace N
Appliance Dishwasher, Disposal, Dryer, Microwave, Refrigerator, Built-In Electric Oven, Stainless Steel Appliance(s), Under Cabinet Appliance(s), Washer
Laundry In Basement
Exterior
Parking Features true
Garage Spaces 1.0
Fence Metal
Roof Type Composition
Building
Entry Level Ranch
Sewer Public/City
Water Public
Structure Type Other
Schools
Elementary Schools Rhein Benninghaven
Middle Schools Trailridge
High Schools Sm Northwest
School District Shawnee Mission
Others
Ownership Private
Acceptable Financing Cash, Conventional, FHA, VA Loan
Listing Terms Cash, Conventional, FHA, VA Loan
Special Listing Condition Owner Agent
Read Less





