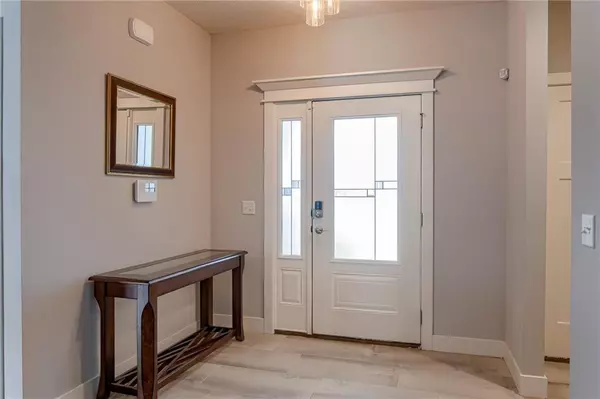For more information regarding the value of a property, please contact us for a free consultation.
816 155th CIR Basehor, KS 66007
Want to know what your home might be worth? Contact us for a FREE valuation!

Our team is ready to help you sell your home for the highest possible price ASAP
Key Details
Sold Price $399,999
Property Type Single Family Home
Sub Type Single Family Residence
Listing Status Sold
Purchase Type For Sale
Square Footage 2,195 sqft
Price per Sqft $182
Subdivision Pinehurst Estates
MLS Listing ID 2437196
Sold Date 11/16/23
Style Traditional
Bedrooms 4
Full Baths 3
HOA Fees $20/ann
Year Built 2018
Annual Tax Amount $8,087
Lot Size 0.322 Acres
Acres 0.32153353
Property Description
Stunning home in the Pinehurst Estates Subdivision! Open and inviting layout! Living room boasts hardwood floors, beautiful fireplace, vaunted ceilings and leads into the fabulous eat in kitchen with top of the line finishes including granite countertops, custom cabinets, soft close cabinet drawers, kitchen island, pantry and breakfast room! Spacious sunroom with tons of airy natural light walks out to the deck which is perfect for outdoor entertaining. Gorgeous master bedroom has walk in closet and leads into the exquisite master bathroom with double vanities! The finished walkout basement is perfect for hosting family and friends with a cozy family room, bathroom and bedroom! Unfinished portion of basement has tons of storage room! Patio overlooks the huge, fenced in yard. Whole home generator! 3 car garage! In the award winning Basehor-Linwood School District, minutes from the Legends Shopping Center, and great highway access! Don't miss it!!
Location
State KS
County Leavenworth
Rooms
Other Rooms Fam Rm Gar Level, Main Floor Master
Basement true
Interior
Interior Features Ceiling Fan(s), Custom Cabinets, Kitchen Island, Pantry, Vaulted Ceiling, Walk-In Closet(s), Whirlpool Tub
Heating Forced Air
Cooling Electric
Flooring Carpet, Tile, Wood
Fireplaces Number 1
Fireplaces Type Gas, Living Room
Fireplace Y
Laundry Laundry Room, Main Level
Exterior
Parking Features true
Garage Spaces 3.0
Fence Metal
Amenities Available Play Area
Roof Type Composition
Building
Lot Description City Lot
Entry Level Reverse 1.5 Story
Sewer City/Public
Water Public
Structure Type Frame,Stucco
Schools
Elementary Schools Glenwood Ridge
Middle Schools Basehor-Linwood
High Schools Basehor-Linwood
School District Basehor-Linwood
Others
Ownership Private
Acceptable Financing Cash, Conventional, FHA, VA Loan
Listing Terms Cash, Conventional, FHA, VA Loan
Read Less





