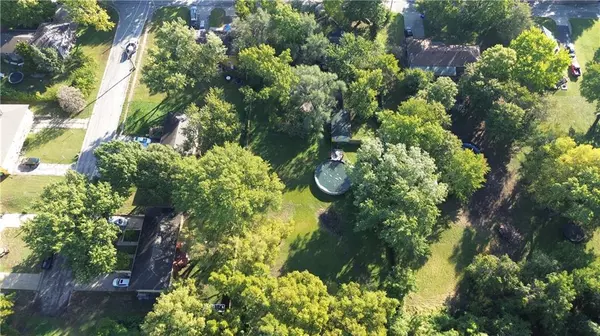For more information regarding the value of a property, please contact us for a free consultation.
5544 Flint ST Shawnee, KS 66203
Want to know what your home might be worth? Contact us for a FREE valuation!

Our team is ready to help you sell your home for the highest possible price ASAP
Key Details
Sold Price $300,000
Property Type Single Family Home
Sub Type Single Family Residence
Listing Status Sold
Purchase Type For Sale
Square Footage 1,577 sqft
Price per Sqft $190
Subdivision Shawnee Heights
MLS Listing ID 2456460
Sold Date 12/01/23
Style Traditional
Bedrooms 3
Full Baths 2
Year Built 1930
Annual Tax Amount $3,071
Lot Size 0.890 Acres
Acres 0.89
Property Description
This French Country bungalow exudes character and incorporates a blend of rustic and elegant elements! If wood or stone floors, shiplap walls, exposed ceiling beams, floral wallpaper, bead board accents and white-wash brick are your buzz words, this home is for you! Nestled on a picturesque lot that is almost an acre, this residence boasts an abundance of stately trees and is entirely encircled by a fence for your four-legged friends. The kitchen embraces the features of open shelving, a large sink, and rustic wood countertops. Aged and distressed finishes are throughout the main level which comprises two inviting bedrooms, a dining area, one full bath and a sunroom to swoon over! The expansive dormer bedroom upstairs features a private bath with a soaker tub and a generous walk-in closet A new roof was installed in 2021. One garage space is in the basement and there is a 1-car detached garage, leaving ample space for the potential addition of another auxiliary structure. Finally, this charming home has a pool to enjoy in the warmer months! Bring your antiques and country-style pieces to finish this warm and inviting atmosphere with a touch of Old World charm. You will also love being a short distance from downtown Shawnee shops and restaurants!
Location
State KS
County Johnson
Rooms
Other Rooms Enclosed Porch, Main Floor BR, Main Floor Master, Sun Room
Basement true
Interior
Interior Features Ceiling Fan(s), Fixer Up, Painted Cabinets, Walk-In Closet(s)
Heating Natural Gas
Cooling Electric
Flooring Carpet, Concrete, Wood
Fireplaces Number 1
Fireplaces Type Family Room
Equipment Fireplace Screen
Fireplace Y
Appliance Dishwasher, Disposal, Dryer, Refrigerator, Free-Standing Electric Oven, Washer
Laundry Main Level
Exterior
Exterior Feature Dormer
Parking Features true
Garage Spaces 2.0
Fence Metal
Roof Type Composition
Building
Lot Description Estate Lot, Level, Treed
Entry Level Bungalow
Sewer City/Public
Water Public
Structure Type Frame
Schools
Elementary Schools Bluejacket Flint
Middle Schools Hocker Grove
High Schools Sm North
School District Shawnee Mission
Others
Ownership Private
Acceptable Financing Cash, Conventional, FHA, VA Loan
Listing Terms Cash, Conventional, FHA, VA Loan
Read Less





