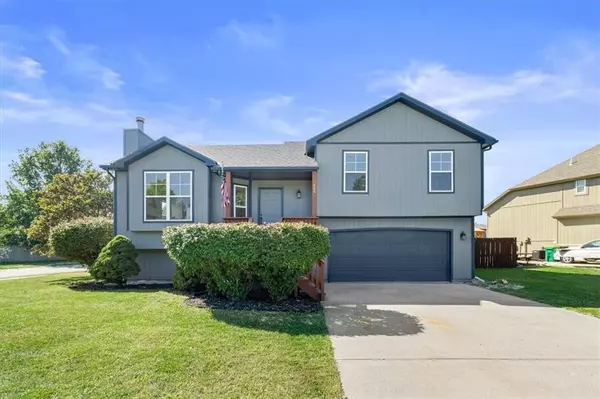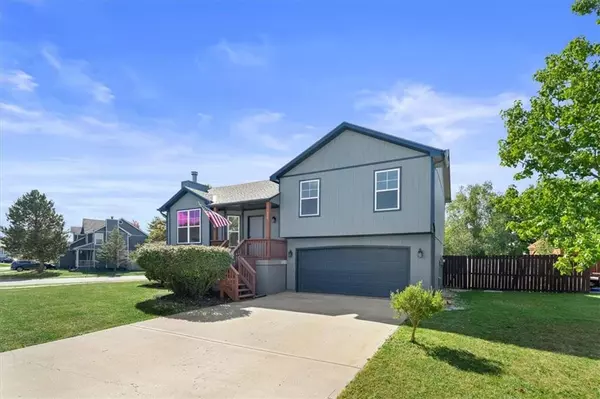For more information regarding the value of a property, please contact us for a free consultation.
409 W Bluebird ST Gardner, KS 66030
Want to know what your home might be worth? Contact us for a FREE valuation!

Our team is ready to help you sell your home for the highest possible price ASAP
Key Details
Sold Price $339,000
Property Type Single Family Home
Sub Type Single Family Residence
Listing Status Sold
Purchase Type For Sale
Square Footage 1,750 sqft
Price per Sqft $193
Subdivision Sunset Ridge Ii
MLS Listing ID 2458552
Sold Date 12/05/23
Style Traditional
Bedrooms 4
Full Baths 2
Half Baths 1
Year Built 1996
Annual Tax Amount $3,650
Lot Size 0.270 Acres
Acres 0.27
Property Description
Now this is a rare find - basically a brand new home without the brand new price tag or the inflated taxes! Completely remodeled, spacious 4 bedroom (the finished basement is the 4th), 2 1/2 Bath home with stylish upgrades galore! Awesome location in a charming neighborhood close to growing downtown Gardner, the Gardner Aquatic Center and Park, the farmer's market, the county fairgrounds, the library, Gardner schools, and more. This neighborhood is quiet, low-traffic, and good for outdoor activities. Calm your nerves cause this place is packed with NEW stuff, including the roof, windows, flooring, sliding rear door, large back deck, interior and exterior light fixtures, ceiling fans, kitchen cabinets, granite countertops, sinks, faucets, tubs, toilets, entry door, interior & exterior paint, and more! Brand new carpet in all main floor bedrooms. Brand new woodgrain luxury vinyl waterproof flooring throughout the remainder of the home. COMPLETELY remodeled kitchen, with brand new, custom shaker cabinets, granite countertops and luxury stainless steel chef's sink & faucet. The kitchen is joined to a beautiful open concept living room, both with High, vaulted ceilings. COMPLETELY remodeled bathrooms with gorgeous tile and finishes. Spacious primary bedroom and stunning, attached, on-trend full-bathroom with double vanity sink and walk-in closet. New, ultra quiet garage door opener for the 2 car attached garage. Brand new, built-to-last, oversized deck overlooks the large, flat, privacy fence-enclosed, peaceful backyard. What are you waiting for?
Location
State KS
County Johnson
Rooms
Other Rooms Great Room
Basement true
Interior
Interior Features Ceiling Fan(s), Custom Cabinets, Kitchen Island, Vaulted Ceiling, Walk-In Closet(s)
Heating Forced Air
Cooling Electric
Flooring Carpet, Vinyl
Fireplaces Number 1
Fireplaces Type Great Room, Wood Burning
Fireplace Y
Appliance Dishwasher, Disposal, Microwave, Free-Standing Electric Oven
Laundry Lower Level
Exterior
Parking Features true
Garage Spaces 2.0
Fence Privacy, Wood
Roof Type Composition
Building
Lot Description Corner Lot
Entry Level Side/Side Split
Sewer City/Public
Water Public
Structure Type Wood Siding
Schools
Elementary Schools Sunflower
Middle Schools Wheatridge
High Schools Gardner Edgerton
School District Gardner Edgerton
Others
Ownership Investor
Acceptable Financing Cash, Conventional, FHA, VA Loan
Listing Terms Cash, Conventional, FHA, VA Loan
Read Less





