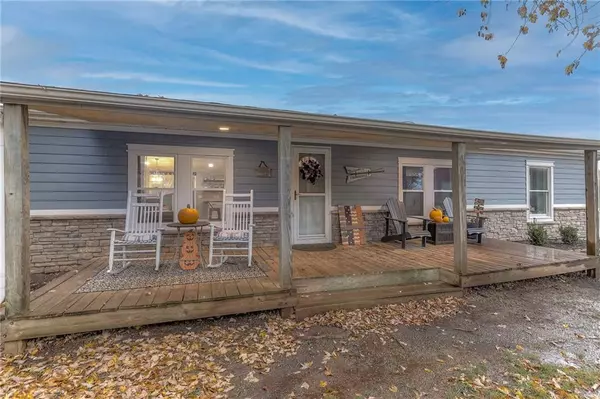For more information regarding the value of a property, please contact us for a free consultation.
5759 W 311th ST Louisburg, KS 66053
Want to know what your home might be worth? Contact us for a FREE valuation!

Our team is ready to help you sell your home for the highest possible price ASAP
Key Details
Sold Price $549,900
Property Type Single Family Home
Sub Type Single Family Residence
Listing Status Sold
Purchase Type For Sale
Square Footage 1,624 sqft
Price per Sqft $338
Subdivision Other
MLS Listing ID 2460295
Sold Date 12/11/23
Style Traditional
Bedrooms 2
Full Baths 2
Year Built 1991
Annual Tax Amount $3,067
Lot Size 21.350 Acres
Acres 21.35
Property Description
Here is your dream home in the country! This beautifully updated 2 Bedroom home includes a large 3rd non-conforming bedroom and 2 bathrooms. This charming home has been completely remodeled in the last 18 months! Including upgrades like open kitchen shelving, soft-close cabinets, new LVP throughout, new siding and stone veneer, complete bathroom remodels, interior and exterior paint, and much more! This home is located on a gorgeous 21+ acre parcel that boasts a large RV accessible 40' x 60' barn, 24' x 36' outbuilding, pond, horse stalls, secluded garden space and updated/new fencing throughout. This property has something for everyone! Looking to start your own hobby farm? Have horses? Cattle? This one is for YOU! Come surrender yourself to the unbeatable country views on the covered front porch. Close proximity to Louisburg which offers top-notch schools and the charm of our small town amenities, but also just a short drive to Overland Park/Kansas City via 69 Hwy. Come see this one for yourself!
Location
State KS
County Miami
Rooms
Other Rooms Den/Study, Fam Rm Main Level, Family Room, Main Floor BR, Main Floor Master, Mud Room, Office
Basement false
Interior
Interior Features Ceiling Fan(s)
Heating Electric
Cooling Electric
Flooring Luxury Vinyl Plank
Fireplace N
Appliance Cooktop, Dishwasher, Disposal, Built-In Electric Oven, Stainless Steel Appliance(s)
Laundry Main Level, Off The Kitchen
Exterior
Exterior Feature Horse Facilities
Parking Features true
Garage Spaces 2.0
Fence Other, Partial
Roof Type Composition
Building
Lot Description Acreage, Pond(s), Treed
Entry Level Ranch
Sewer Septic Tank
Water Rural
Structure Type Lap Siding,Stone Veneer
Schools
School District Louisburg
Others
Ownership Private
Acceptable Financing Cash, Conventional, FHA, USDA Loan, VA Loan
Listing Terms Cash, Conventional, FHA, USDA Loan, VA Loan
Read Less





