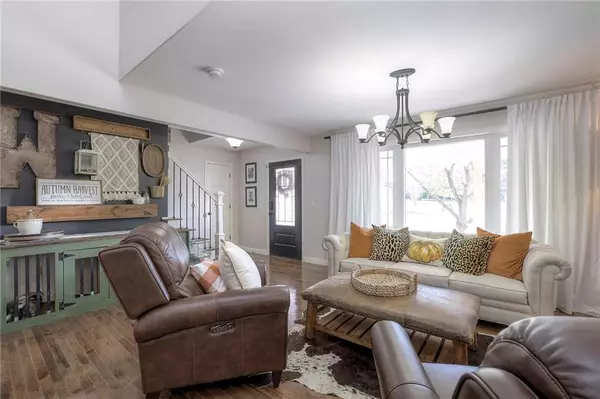For more information regarding the value of a property, please contact us for a free consultation.
27800 Wonka DR Louisburg, KS 66053
Want to know what your home might be worth? Contact us for a FREE valuation!

Our team is ready to help you sell your home for the highest possible price ASAP
Key Details
Sold Price $600,000
Property Type Single Family Home
Sub Type Single Family Residence
Listing Status Sold
Purchase Type For Sale
Square Footage 2,983 sqft
Price per Sqft $201
Subdivision Other
MLS Listing ID 2461398
Sold Date 12/11/23
Style Traditional
Bedrooms 4
Full Baths 3
Year Built 1988
Annual Tax Amount $6,099
Lot Size 10.400 Acres
Acres 10.4
Property Description
Beautiful home on 10 acres!! A fully renovated 4 bedroom, 3 full bathroom, 1.5-story residence nestled on a picturesque 10-acre woodland, including approximately 3 acres of meadow and a tranquil creek. The gourmet kitchen features custom cabinetry, convenient pull-out lower shelves, a clever pop-up baking stand, double ovens, and an expansive island. The main floor offers a spacious open layout with a master bedroom and en-suite, a second bedroom, and an additional full bathroom. The upper level includes a generously sized bedroom and a loft space. The lower level is equipped with a spacious family room, an exercise area, an office (or potential 5th bedroom), the fourth bedroom, and another full bathroom.
What sets this property apart even further is the inclusion of a remarkable 40x60 outbuilding. This versatile structure boasts a concrete floor, electricity, water supply, and a wood-burning stove. It's the perfect space for your workshop, storage needs, or perhaps a cozy retreat after a successful day of deer hunting. And when you're ready to embrace the great outdoors, you can do so from your flagstone patio, covered porch, or deck. Don't forget to explore the wooded path that winds its way through the property, offering additional opportunities for wildlife encounters and outdoor adventures.
Location
State KS
County Miami
Rooms
Other Rooms Balcony/Loft, Main Floor BR, Main Floor Master, Office
Basement true
Interior
Interior Features Ceiling Fan(s), Custom Cabinets, Kitchen Island, Pantry, Vaulted Ceiling, Walk-In Closet(s)
Heating Propane
Cooling Electric
Flooring Carpet, Wood
Fireplace N
Appliance Dishwasher, Disposal, Double Oven, Microwave
Laundry Main Level
Exterior
Parking Features true
Garage Spaces 3.0
Roof Type Composition
Building
Lot Description Acreage, Stream(s), Wooded
Entry Level 1.5 Stories
Sewer Septic Tank
Water Rural
Structure Type Frame
Schools
Elementary Schools Louisburg
Middle Schools Louisburg
High Schools Louisburg
School District Louisburg
Others
Ownership Private
Acceptable Financing Cash, Conventional, FHA, USDA Loan, VA Loan
Listing Terms Cash, Conventional, FHA, USDA Loan, VA Loan
Read Less





