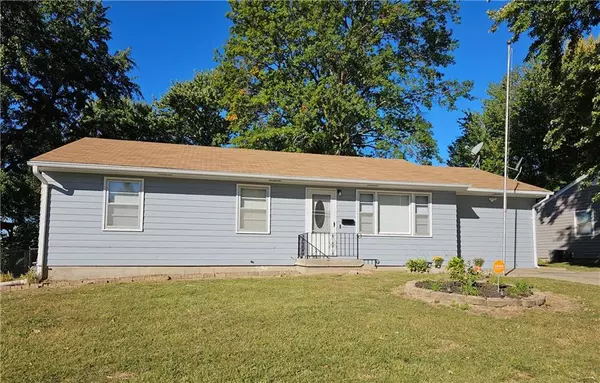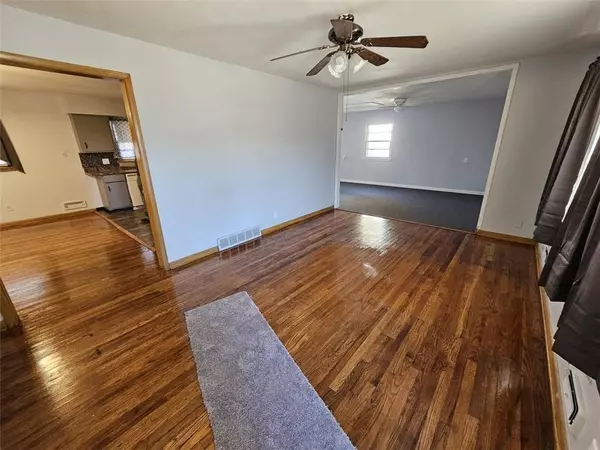For more information regarding the value of a property, please contact us for a free consultation.
2514 Glenn ST St Joseph, MO 64503
Want to know what your home might be worth? Contact us for a FREE valuation!

Our team is ready to help you sell your home for the highest possible price ASAP
Key Details
Sold Price $150,000
Property Type Single Family Home
Sub Type Single Family Residence
Listing Status Sold
Purchase Type For Sale
Square Footage 1,296 sqft
Price per Sqft $115
Subdivision Other
MLS Listing ID 2460246
Sold Date 12/08/23
Bedrooms 3
Full Baths 1
Year Built 1957
Annual Tax Amount $790
Lot Size 7,600 Sqft
Acres 0.17447199
Lot Dimensions 76X100
Property Description
Need a ranch house in a super quiet neighborhood tucked in behind 28th/Walnut area? This one has 3 main floor bedrooms with new carpeting over rough hardwoods. Brand spankin' new bathroom to die for! The kitchen and living room floors are also hardwood.
The seller has thoughtfully installed the new carpet over the wood floors, and should you prefer carpet in the bedrooms, they are willing to secure it in place. If you envision restoring the original wood floors, the carpet can be left unattached. You will L-O-V-E love the enormous kitchen and main floor family room. The full unfinished basement, sporting a fresh coat of paint, presents a blank canvas ready to transform into whatever your heart desires. The large, level fenced backyard is perfect for hosting gatherings, accommodating pets, or providing an ideal play space for children.
Location
State MO
County Buchanan
Rooms
Other Rooms Fam Rm Main Level, Main Floor BR
Basement true
Interior
Interior Features Ceiling Fan(s)
Heating Forced Air
Cooling Electric
Flooring Carpet, Wood
Fireplace N
Appliance Built-In Electric Oven
Laundry In Basement
Exterior
Garage false
Fence Metal
Roof Type Composition
Parking Type Off Street
Building
Lot Description Level
Entry Level Ranch
Sewer City/Public
Water Public
Structure Type Frame
Schools
Elementary Schools Parkway
Middle Schools Bode
High Schools Central
School District St. Joseph
Others
Ownership Private
Acceptable Financing Cash, Conventional, FHA
Listing Terms Cash, Conventional, FHA
Special Listing Condition As Is
Read Less

GET MORE INFORMATION





