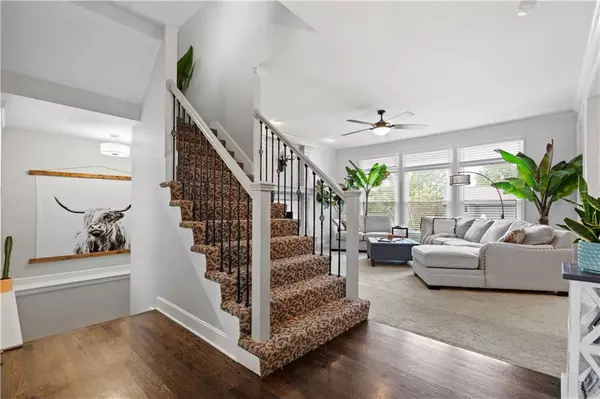For more information regarding the value of a property, please contact us for a free consultation.
5310 Hallet ST Shawnee, KS 66216
Want to know what your home might be worth? Contact us for a FREE valuation!

Our team is ready to help you sell your home for the highest possible price ASAP
Key Details
Sold Price $525,000
Property Type Single Family Home
Sub Type Single Family Residence
Listing Status Sold
Purchase Type For Sale
Square Footage 3,241 sqft
Price per Sqft $161
Subdivision The Woods Of Hidden Valley
MLS Listing ID 2461070
Sold Date 12/11/23
Style Traditional
Bedrooms 4
Full Baths 3
Half Baths 2
HOA Fees $37/ann
Year Built 1997
Annual Tax Amount $5,077
Lot Size 0.269 Acres
Acres 0.26923785
Property Description
BEAUTIFULLY UPDATED 2 STORY TUCKED AWAY ON A CUL-DE-SAC WITH IN-GROUND POOL! Open Main Level with Front Flex Room, currently staged as sitting room could also be formal dining or office! Great room with fireplace for those cozy nights and wall of windows letting all the natural light in! Gorgeous Kitchen boasts quartz countertops, stainless steel appliances including a double oven, eat-in bar area and pantry! Custom stainless steel shelving in Laundry Room Stays! Spacious Primary Suite has Tray Vaulted Ceiling, walk-in closet, separate soaking tub and dual vanity! ALL bedrooms with walk-in closets! Guests Visiting? 4th bedroom has private bath! Looking for the PERFECT house to entertain in? This one has GREAT Options! Privacy fenced backyard with pool, sun deck and outdoor bar that seats 8! Full Finished basement including Family Room, Walk-In Bourbon/Wine Room, 2nd Mini Kitchen with Granite Countertops, Island and Dishwasher, Game Room, Office or 5th Non-Conforming Bedroom and WALKS-OUT!!! 3 Car Garage! Bonus Shed Stays for ALL your Storage Needs! Great location, just minutes to 435 to get anywhere quick and easy! Professional Photos coming Friday !!!!
Location
State KS
County Johnson
Rooms
Other Rooms Breakfast Room, Family Room, Great Room, Office
Basement true
Interior
Interior Features Ceiling Fan(s), Kitchen Island, Pantry, Vaulted Ceiling, Walk-In Closet(s), Wet Bar
Heating Heat Pump
Cooling Electric
Flooring Carpet, Tile, Wood
Fireplaces Number 1
Fireplaces Type Gas Starter, Great Room
Fireplace Y
Appliance Dishwasher, Disposal, Double Oven, Microwave, Built-In Electric Oven, Stainless Steel Appliance(s)
Laundry Laundry Room, Off The Kitchen
Exterior
Parking Features true
Garage Spaces 3.0
Fence Privacy, Wood
Pool Inground
Amenities Available Play Area
Roof Type Composition
Building
Lot Description Cul-De-Sac, Level, Sprinkler-In Ground
Entry Level 2 Stories
Sewer City/Public
Water Public
Structure Type Stucco & Frame
Schools
Elementary Schools Ray Marsh
Middle Schools Trailridge
High Schools Sm Northwest
School District Shawnee Mission
Others
HOA Fee Include Trash
Ownership Private
Acceptable Financing Cash, Conventional, FHA, VA Loan
Listing Terms Cash, Conventional, FHA, VA Loan
Read Less





