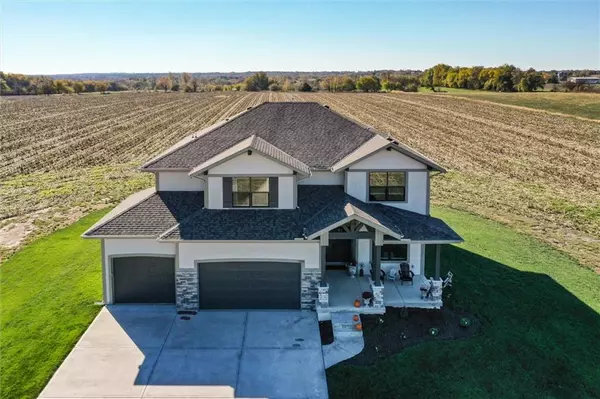For more information regarding the value of a property, please contact us for a free consultation.
5721 W 255 ST Louisburg, KS 66053
Want to know what your home might be worth? Contact us for a FREE valuation!

Our team is ready to help you sell your home for the highest possible price ASAP
Key Details
Sold Price $899,000
Property Type Single Family Home
Sub Type Single Family Residence
Listing Status Sold
Purchase Type For Sale
Square Footage 3,777 sqft
Price per Sqft $238
MLS Listing ID 2459414
Sold Date 12/15/23
Style Traditional
Bedrooms 5
Full Baths 3
Half Baths 1
Annual Tax Amount $6,000
Lot Size 14.780 Acres
Acres 14.78
Property Description
Welcome home to where luxury meets location. Situated on 14.78 acres (m/l) this Mackenna 2-Story by Gabriel Homes is like new. Loads of smart living upgrades. Neutral décor and finishes. The award-winning floor plan has an open-concept kitchen, breakfast, and great room with a main floor office just off the front entry. 2nd level spa-like master suite with 2 amazing walk-in closets. A daylight-finished lower level with a HUGE recreation area, and a multi-purpose room that can be used as office/den space, or a 5th bedroom. Note: The 4th full bathroom in the basement will need final touches to complete. Awesome covered front and back porch/patio areas invite outdoor entertaining spaces and serene views. The acreage is open to your dreams and needs. Continue with the tillable ground. Build a Shop, a Shed, or a Barn. The possibilities are endless. Come make this your own slice of country living with city close conveniences.
Location
State KS
County Miami
Rooms
Other Rooms Den/Study, Mud Room, Office, Recreation Room
Basement true
Interior
Interior Features Ceiling Fan(s), Custom Cabinets, Kitchen Island, Pantry, Vaulted Ceiling, Walk-In Closet(s)
Heating Forced Air
Cooling Electric
Flooring Carpet, Luxury Vinyl Plank, Tile
Fireplaces Number 1
Fireplaces Type Family Room
Fireplace Y
Appliance Dishwasher, Disposal, Exhaust Hood, Gas Range
Laundry Bedroom Level
Exterior
Parking Features true
Garage Spaces 3.0
Roof Type Composition
Building
Lot Description Acreage, Level
Entry Level 2 Stories
Sewer Septic Tank
Water Rural
Structure Type Frame
Schools
Middle Schools Louisburg
High Schools Louisburg
School District Louisburg
Others
Ownership Private
Acceptable Financing Cash, Conventional
Listing Terms Cash, Conventional
Read Less





