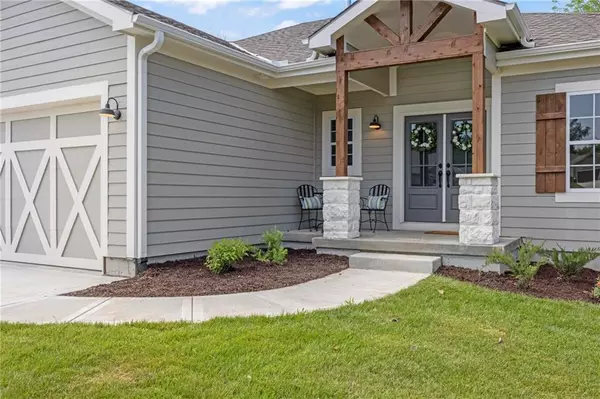For more information regarding the value of a property, please contact us for a free consultation.
818 Evergreen ST Basehor, KS 66007
Want to know what your home might be worth? Contact us for a FREE valuation!

Our team is ready to help you sell your home for the highest possible price ASAP
Key Details
Sold Price $560,000
Property Type Single Family Home
Sub Type Single Family Residence
Listing Status Sold
Purchase Type For Sale
Square Footage 2,760 sqft
Price per Sqft $202
Subdivision Pinehurst Estates
MLS Listing ID 2418494
Sold Date 12/27/23
Style Traditional
Bedrooms 4
Full Baths 3
Half Baths 1
HOA Fees $22/ann
Annual Tax Amount $9,720
Lot Size 10,340 Sqft
Acres 0.23737374
Property Description
Back on the market no fault of seller! Buyers could not complete contingent terms. Enjoy this beautiful reverse 1.5 story home with walkout basement, fenced, landscaped backyard and sprinklers! The covered deck will be your own private retreat! Open Great Room with fireplace. Large Kitchen & eat in dinning with quartz counter tops, walk in pantry, main floor primary Bedroom & Bath Suite. Stand alone tub and separate walk in shower. Spacious walk in closet. Laundry on the main floor off primary suite and mudroom. Large boot bench complete with cubbies and drawers. Lower level has 3 large bedrooms and 2 full on suite bathrooms. Also bonus family room with plenty of natural light,
under stairs built-in nook and with walkout concrete covered patio. This home features a safe room and lots and lots of storage.
Location
State KS
County Leavenworth
Rooms
Other Rooms Enclosed Porch, Family Room, Mud Room, Office
Basement true
Interior
Interior Features Ceiling Fan(s), Kitchen Island, Painted Cabinets, Pantry, Vaulted Ceiling, Walk-In Closet(s)
Heating Electric
Cooling Electric
Flooring Carpet, Tile
Fireplaces Number 1
Fireplaces Type Living Room
Fireplace Y
Appliance Microwave, Gas Range, Stainless Steel Appliance(s)
Laundry In Hall, Laundry Room
Exterior
Parking Features true
Garage Spaces 3.0
Roof Type Composition
Building
Lot Description City Limits, Cul-De-Sac
Entry Level Reverse 1.5 Story
Sewer City/Public
Water Public
Structure Type Stucco & Frame
Schools
Elementary Schools Glenwood Ridge
Middle Schools Basehor-Linwood
High Schools Basehor-Linwood
School District Basehor-Linwood
Others
Ownership Private
Acceptable Financing Cash, Conventional, FHA, VA Loan
Listing Terms Cash, Conventional, FHA, VA Loan
Read Less





