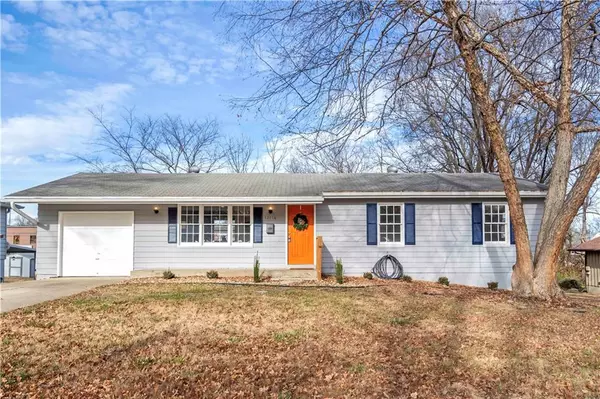For more information regarding the value of a property, please contact us for a free consultation.
12116 W 63rd TER Shawnee, KS 66216
Want to know what your home might be worth? Contact us for a FREE valuation!

Our team is ready to help you sell your home for the highest possible price ASAP
Key Details
Sold Price $289,950
Property Type Single Family Home
Sub Type Single Family Residence
Listing Status Sold
Purchase Type For Sale
Square Footage 2,112 sqft
Price per Sqft $137
Subdivision Noland Acres
MLS Listing ID 2465807
Sold Date 01/12/24
Style Traditional
Bedrooms 4
Full Baths 2
Year Built 1961
Annual Tax Amount $2,418
Lot Size 10,476 Sqft
Acres 0.24049586
Property Description
Step into comfort and style with this inviting 4-bedroom ranch home, professionally remodeled and updated to perfection. A harmonious blend of modern aesthetics and thoughtful design awaits you in every corner. There is a primary suite with attached ensuite on both the main level and lower level.
Discover the joy of seamless living with new flooring, new interior and exterior paint, new light fixtures, recessed lighting added in the living room, new hardware on doors throughout, and raised six panel doors. The kitchen remodel includes new cabinetry, new quartz countertops, new large single sized sink and faucet, and a pantry! The baths are brand new and include modern lighting and flooring! Main level bath is accessible from both the hall and the primary suite. The newly finished walk-out lower level unveils a spacious second living room with sliding glass doors that lead to the back yard. There is an accompanying large bedroom featuring a full bath and a walk-in closet, ensuring privacy and comfort for everyone.
Parking is never a concern here. The one-car garage and driveway, complemented by additional parking on the right side of the house and can accommodate four+ cars.
Beyond your doorstep, relish in the proximity to great shopping, dining, and parks, making every outing a delightful experience. Welcome home to a haven of modern living, where comfort, style, and convenience converge seamlessly.
Location
State KS
County Johnson
Rooms
Other Rooms Family Room, Formal Living Room, Recreation Room
Basement true
Interior
Interior Features Ceiling Fan(s), Custom Cabinets, Pantry, Walk-In Closet(s)
Heating Natural Gas
Cooling Electric
Flooring Luxury Vinyl Plank, Tile, Wood
Fireplace N
Appliance Microwave, Refrigerator, Free-Standing Electric Oven
Laundry In Basement
Exterior
Exterior Feature Firepit
Parking Features true
Garage Spaces 1.0
Fence Metal, Partial, Wood
Roof Type Composition
Building
Lot Description City Limits
Entry Level Ranch
Sewer City/Public
Water Public
Structure Type Board/Batten
Schools
Elementary Schools Benninghoven
Middle Schools Trailridge
High Schools Sm Northwest
School District Shawnee Mission
Others
Ownership Private
Acceptable Financing Cash, Conventional, FHA, VA Loan
Listing Terms Cash, Conventional, FHA, VA Loan
Read Less





