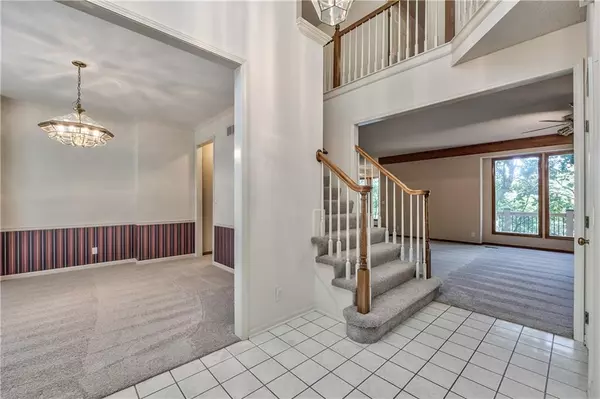For more information regarding the value of a property, please contact us for a free consultation.
7503 Summit ST Shawnee, KS 66216
Want to know what your home might be worth? Contact us for a FREE valuation!

Our team is ready to help you sell your home for the highest possible price ASAP
Key Details
Sold Price $450,000
Property Type Single Family Home
Sub Type Single Family Residence
Listing Status Sold
Purchase Type For Sale
Square Footage 2,732 sqft
Price per Sqft $164
Subdivision Ashley Park
MLS Listing ID 2455032
Sold Date 01/18/24
Style Traditional
Bedrooms 4
Full Baths 3
Half Baths 1
HOA Fees $41/ann
Annual Tax Amount $5,003
Lot Size 0.294 Acres
Acres 0.29350322
Property Description
HUGE price improvement! Discover tranquility in this expansive home nestled within a peaceful cul-de-sac. Begin your mornings with a serene cup of coffee on the inviting covered front porch. Step inside to an entrance graced by soaring ceilings. Effortlessly balance work and life with the generously sized office, complete with a wall of custom built-ins and French doors for privacy. Host memorable gatherings in the formal dining room, where cherished family moments unfold. The heart of the home, the kitchen, showcases hardwood floors, granite countertops, an island, and a pantry. Revel in the scenic beauty from the breakfast room's wall of windows. Embrace the warmth of winter evenings in front of the living room's fireplace, creating cherished memories with loved ones. Retreat to the master bedroom to enjoy the sitting area with a 2nd beautiful fireplace, a sanctuary of comfort. Master bath with whirlpool tub and separate shower. All secondary bedrooms offer full bath access and spacious walk-in closets. Revel in the comfort of brand new carpet throughout the home. The roof is just 5 years young, ensuring peace of mind. Step out onto the back deck to bask in the serenity of the private, treed backyard. Maintenance-free vinyl siding adds durability to the exterior. The extended 3-car garage comes equipped with ample built-in cabinets for all your storage needs, with new garage doors adding a fresh touch. The unfinished walkout basement invites your creative vision, ready for expansion and personalization. Additional features include a 50-amp outlet and utility sink, offering versatility and convenience. Experience the serenity and possibilities this home affords.
Location
State KS
County Johnson
Rooms
Other Rooms Office
Basement true
Interior
Interior Features Ceiling Fan(s), Kitchen Island, Pantry, Smart Thermostat, Stained Cabinets, Vaulted Ceiling, Walk-In Closet(s), Whirlpool Tub
Heating Natural Gas
Cooling Electric
Flooring Carpet, Laminate, Wood
Fireplaces Number 2
Fireplaces Type Gas, Gas Starter, Living Room, Master Bedroom
Fireplace Y
Appliance Cooktop, Dishwasher, Disposal, Microwave, Built-In Electric Oven
Laundry Laundry Room, Main Level
Exterior
Parking Features true
Garage Spaces 3.0
Roof Type Composition
Building
Lot Description Cul-De-Sac, Sprinkler-In Ground, Treed, Wooded
Entry Level 2 Stories
Sewer Public/City
Water Public
Structure Type Stucco,Vinyl Siding
Schools
Elementary Schools Mill Creek
Middle Schools Trailridge
High Schools Sm Northwest
School District Shawnee Mission
Others
Ownership Private
Acceptable Financing Cash, Conventional, FHA, VA Loan
Listing Terms Cash, Conventional, FHA, VA Loan
Read Less





