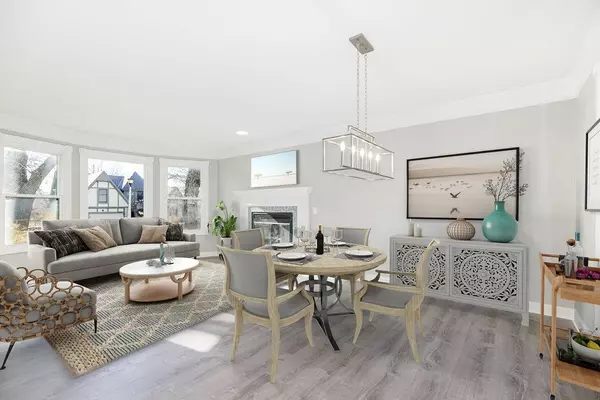For more information regarding the value of a property, please contact us for a free consultation.
14610 W 61st ST Shawnee, KS 66216
Want to know what your home might be worth? Contact us for a FREE valuation!

Our team is ready to help you sell your home for the highest possible price ASAP
Key Details
Sold Price $415,000
Property Type Single Family Home
Sub Type Single Family Residence
Listing Status Sold
Purchase Type For Sale
Square Footage 2,613 sqft
Price per Sqft $158
Subdivision Alden Place
MLS Listing ID 2464883
Sold Date 01/31/24
Style Traditional
Bedrooms 4
Full Baths 2
Half Baths 1
Year Built 1989
Annual Tax Amount $3,984
Lot Size 8,998 Sqft
Acres 0.20656566
Property Description
LOVELY RENOVATED 2 STORY within Alden Place in Shawnee!! Convenient location and on a cul-de-sac street! Exterior has been updated and revived with new front porch railing & shutters in weathered grey stain. Also added crisp blue accent color on front door and garage. The main level and upper hall have NEW waterproof luxury vinyl flooring in a warm gray, wood grain plank. Full interior paint on walls and trim. New lighting fixtures throughout! Walk into open concept living & dining rooms anchored by stunning fireplace with new glass mosaic surround and gas logs. Kitchen refreshed with crisp white paint, new hardware, wood ceiling treatment, beautiful GRANITE, & UPGRADED STAINLESS APPLIANCES. NOTE: DOUBLE OVEN w/ air fry. 1/2 bath and laundry off the garage. Upstairs the master suite is filled with light from bay window! features wood ceiling treatment, walk in closet and a brand new master bath with 3 jet & rainfall shower and double vanity! Shower door on order) A small loft and 3 other bedrooms all with walk in closets and new ceiling fans. The lower level is a great family rec room! Wet bar with mini fridge and cozy TV area on one side with family play area on the other! Great storage area in furnace room as well! Patio out back, off the breakfast nook, for grilling and relaxation in the fenced back yard!
Location
State KS
County Johnson
Rooms
Other Rooms Family Room
Basement true
Interior
Interior Features Ceiling Fan(s), Painted Cabinets, Pantry, Wet Bar
Heating Forced Air
Cooling Electric
Flooring Carpet, Luxury Vinyl Plank, Tile
Fireplaces Number 1
Fireplaces Type Living Room
Fireplace Y
Appliance Dishwasher, Disposal, Microwave, Built-In Electric Oven, Stainless Steel Appliance(s)
Laundry Bedroom Level
Exterior
Parking Features true
Garage Spaces 2.0
Roof Type Composition
Building
Entry Level 2 Stories
Sewer City/Public
Water Public
Structure Type Vinyl Siding
Schools
Middle Schools Trailridge
High Schools Sm Northwest
School District Shawnee Mission
Others
Ownership Investor
Acceptable Financing Cash, Conventional, FHA, VA Loan
Listing Terms Cash, Conventional, FHA, VA Loan
Read Less





