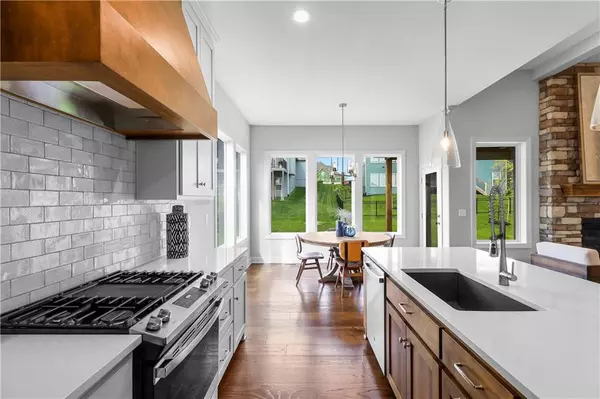For more information regarding the value of a property, please contact us for a free consultation.
6610 McCormick DR Shawnee, KS 66226
Want to know what your home might be worth? Contact us for a FREE valuation!

Our team is ready to help you sell your home for the highest possible price ASAP
Key Details
Sold Price $639,000
Property Type Single Family Home
Sub Type Single Family Residence
Listing Status Sold
Purchase Type For Sale
Square Footage 3,035 sqft
Price per Sqft $210
Subdivision Greens Of Chapel Creek
MLS Listing ID 2417137
Sold Date 02/01/24
Style Traditional
Bedrooms 4
Full Baths 3
HOA Fees $63/ann
Annual Tax Amount $9,780
Lot Size 10,278 Sqft
Acres 0.23595041
Property Description
HUGE PRICE REDUCTION! MOVE IN READY! The Beechwood is a 4 bedroom 3 bath Rev.1.5 story showcasing tons of upgrades! Hardwood floors throughout entry, kitchen, great room and master bedroom. Second bedroom/office with large arching window on the main level for great natural light. Quartz countertops at kitchen, master bath, and guest bath. Laundry room has wood countertop. Master bath features a free standing soaker tub with 4ft high wainscoting and zero-entry shower with rain shower head. 5" base trim on 1st and 2nd level living rooms. Enormous master closet with full length framed mirror. Custom kitchen cabinets to the ceiling with soft close drawers, lower level full-size bar with microwave and opening for a full refrigerator. Floor to ceiling stone with boxwood mantle at fireplace. Sprinkler system with rain sensor and fully covered patio! Taxes are estimated.
Location
State KS
County Johnson
Rooms
Other Rooms Main Floor BR, Main Floor Master
Basement true
Interior
Interior Features Kitchen Island, Pantry, Walk-In Closet(s)
Heating Forced Air
Cooling Electric
Flooring Carpet, Tile, Wood
Fireplaces Number 1
Fireplaces Type Great Room
Fireplace Y
Appliance Dishwasher, Disposal, Exhaust Hood, Humidifier, Microwave, Gas Range, Stainless Steel Appliance(s)
Laundry Main Level
Exterior
Parking Features true
Garage Spaces 3.0
Amenities Available Pool
Roof Type Composition
Building
Lot Description City Limits, City Lot, Sprinkler-In Ground
Entry Level Reverse 1.5 Story
Sewer City/Public
Water Public
Structure Type Board/Batten
Schools
Elementary Schools Belmont
Middle Schools Mill Creek
High Schools De Soto
School District De Soto
Others
HOA Fee Include Management,Parking,Trash
Ownership Private
Acceptable Financing Cash, Conventional, FHA, VA Loan
Listing Terms Cash, Conventional, FHA, VA Loan
Read Less





