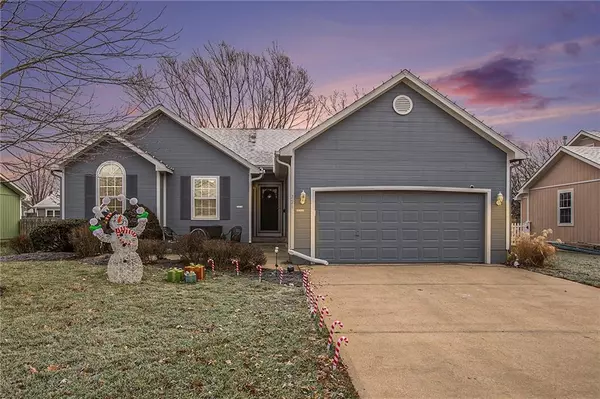For more information regarding the value of a property, please contact us for a free consultation.
721 N Walnut ST Gardner, KS 66030
Want to know what your home might be worth? Contact us for a FREE valuation!

Our team is ready to help you sell your home for the highest possible price ASAP
Key Details
Sold Price $330,000
Property Type Single Family Home
Sub Type Single Family Residence
Listing Status Sold
Purchase Type For Sale
Square Footage 2,281 sqft
Price per Sqft $144
Subdivision Sunset Ridge Iii
MLS Listing ID 2461197
Sold Date 02/12/24
Style Traditional
Bedrooms 4
Full Baths 3
Year Built 1996
Annual Tax Amount $4,445
Lot Size 8,404 Sqft
Acres 0.1929293
Property Description
NOTICE: OFFER DEADLINE: 1/12 @ 5PM. Great 4 bedroom ranch home with finished basement! The home is located on a non-through street in a quiet neighborhood and is close to area amenities, such as the aquatic center. The home features the primary bedroom with en suite bathroom and two additional bedrooms and full bathroom on the main level with an additional non-conforming bedroom and en suite bathroom in the basement. The backyard is great for gatherings and includes a privacy fence, screened-in porch, and shed for added storage. Kitchen updates include granite counters and professionally painted cabinets. Washer and dryer are conveniently located on the main level, adjacent to the entrance from the 2-car garage. The home features a tankless water heater. All appliances stay! Sellers are offering a 1-year warranty from Choice Home Warranty.
Location
State KS
County Johnson
Rooms
Other Rooms Fam Rm Main Level, Sun Room
Basement true
Interior
Interior Features Ceiling Fan(s), Pantry, Walk-In Closet(s)
Heating Natural Gas, Forced Air
Cooling Electric
Flooring Carpet, Laminate
Fireplaces Number 1
Fireplaces Type Gas, Living Room
Fireplace Y
Appliance Dishwasher, Disposal, Double Oven, Dryer, Exhaust Hood, Microwave, Refrigerator, Free-Standing Electric Oven, Washer
Laundry Bedroom Level, Main Level
Exterior
Exterior Feature Storm Doors
Parking Features true
Garage Spaces 2.0
Fence Privacy, Wood
Roof Type Composition,Tar/Gravel
Building
Lot Description City Limits, City Lot, Treed
Entry Level Ranch
Sewer City/Public
Water Public
Structure Type Frame,Lap Siding
Schools
Elementary Schools Sunflower
Middle Schools Wheatridge
High Schools Gardner Edgerton
School District Gardner Edgerton
Others
Ownership Private
Read Less





