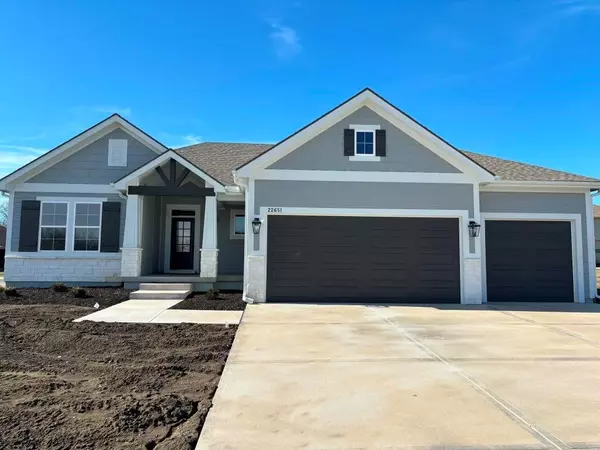For more information regarding the value of a property, please contact us for a free consultation.
22651 Dunn ST Spring Hill, KS 66083
Want to know what your home might be worth? Contact us for a FREE valuation!

Our team is ready to help you sell your home for the highest possible price ASAP
Key Details
Sold Price $539,950
Property Type Single Family Home
Sub Type Single Family Residence
Listing Status Sold
Purchase Type For Sale
Square Footage 2,667 sqft
Price per Sqft $202
Subdivision Sweetwater Creek
MLS Listing ID 2466212
Sold Date 03/15/24
Style Traditional
Bedrooms 4
Full Baths 3
HOA Fees $12/ann
Year Built 2023
Annual Tax Amount $9,000
Lot Size 0.258 Acres
Acres 0.25769055
Property Description
Brand new Grayson floorplan by Steve Foley Construction. This high quality Rev. 1.5 story offers 4 bedrooms, 3 baths, and a hard to find TANDEM 3 car garage. Whether you have a boat or just prefer to have a little more storage space the 34 ft long 3rd car bay does not disappoint. There is lots to love about this home including the large (11,225 sq ft.) corner homesite, sprinkler system, covered rear patio, and an abundant landscape package. The unique open concept design of the kitchen/ living room is accented by granite counters, a HUGE pantry, hardwood floors and a floor to ceiling stone fireplace. End your day in the finished lower level featuring 2 bedrooms, bath, and a large living room with wetbar. New neighborhood park and playgound for the kiddos. FIBER internet available. Quality built home with features hard to find in new construction.... Full 9' Foundation, 18x8 & 9x8 insulated garage doors, I-Joist Floor System, Advantech subfloors, Low E windows, R-15 Blown-In Wall Insulation, Tyvek House wrap, 50 yr shingles, Zoned HVAC with Humidifier, & Watchdog foundation waterproofing with 10 year warranty.
Location
State KS
County Miami
Rooms
Other Rooms Main Floor Master
Basement Finished
Interior
Heating Heat Pump, Zoned
Cooling Heat Pump, Zoned
Flooring Carpet, Tile, Wood
Fireplaces Number 1
Fireplaces Type Electric, Family Room
Fireplace Y
Appliance Dishwasher, Humidifier, Microwave, Built-In Electric Oven
Laundry Main Level, Off The Kitchen
Exterior
Parking Features true
Garage Spaces 3.0
Amenities Available Play Area
Roof Type Composition
Building
Lot Description City Lot, Corner Lot, Level, Sprinkler-In Ground
Entry Level Ranch,Reverse 1.5 Story
Sewer City/Public
Water Public
Structure Type Stone Veneer,Wood Siding
Schools
Elementary Schools Wolf Creek
Middle Schools Spring Hill
High Schools Spring Hill
School District Spring Hill
Others
HOA Fee Include Management
Ownership Private
Acceptable Financing Cash, Conventional, FHA, VA Loan
Listing Terms Cash, Conventional, FHA, VA Loan
Read Less





