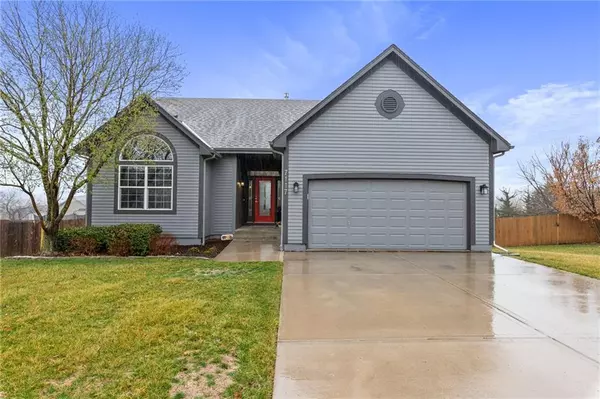For more information regarding the value of a property, please contact us for a free consultation.
7117 Millbrook ST Shawnee, KS 66218
Want to know what your home might be worth? Contact us for a FREE valuation!

Our team is ready to help you sell your home for the highest possible price ASAP
Key Details
Sold Price $379,000
Property Type Single Family Home
Sub Type Single Family Residence
Listing Status Sold
Purchase Type For Sale
Square Footage 1,963 sqft
Price per Sqft $193
Subdivision Brittany Ridge
MLS Listing ID 2476305
Sold Date 03/28/24
Bedrooms 3
Full Baths 3
HOA Fees $8/ann
Year Built 2004
Annual Tax Amount $5,028
Lot Size 10,714 Sqft
Acres 0.2459596
Property Description
Welcome to your stunning new home in Shawnee, Kansas! This immaculate 3-bedroom, 3-bathroom residence boasts 1,963 square feet of modern luxury. With high ceilings throughout, the house creates an airy and spacious feel, complemented by abundant natural light streaming in from large windows.
The kitchen showcases new stainless steel appliances, custom pull-out drawers in the pantry cabinets, ample cabinet space, and a breakfast bar. Sliding doors lead to the expansive backyard, perfect for outdoor activities and relaxation.
The master suite offers a walk-in closet and an en-suite bathroom. Two additional bedrooms and full bathrooms complete the living space.
One of the highlights of this home is the dedicated entertainment space, featuring a brand new custom home theater with a 105-inch projection screen. Whether it's movie nights with loved ones or catching up on your favorite shows, this space is perfect for relaxation and entertainment.
Located in Shawnee, with easy access to amenities and schools, this home is a must-see. Schedule a showing today and make this your forever home!
Location
State KS
County Johnson
Rooms
Other Rooms Main Floor BR, Main Floor Master
Basement Daylight, Full
Interior
Interior Features Ceiling Fan(s), Walk-In Closet(s), Whirlpool Tub
Heating Forced Air
Cooling Electric
Flooring Carpet, Tile, Vinyl
Fireplaces Number 1
Fireplaces Type Great Room
Fireplace Y
Appliance Dishwasher, Disposal, Exhaust Hood, Refrigerator, Built-In Electric Oven
Exterior
Parking Features true
Garage Spaces 2.0
Roof Type Composition
Building
Entry Level Ranch
Sewer City/Public
Water Public
Structure Type Frame
Schools
School District De Soto
Others
Ownership Private
Acceptable Financing Cash, Conventional, FHA, VA Loan
Listing Terms Cash, Conventional, FHA, VA Loan
Read Less





