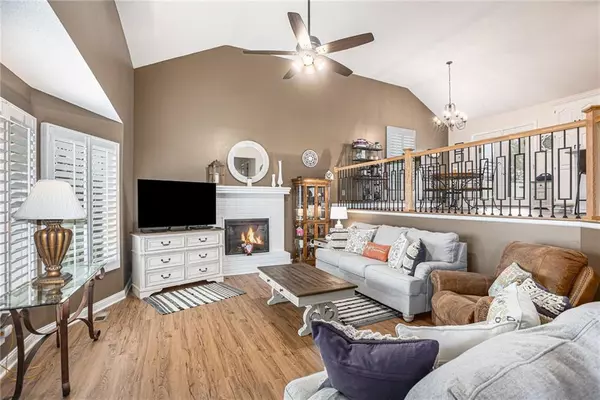For more information regarding the value of a property, please contact us for a free consultation.
29604 W 184th ST Gardner, KS 66030
Want to know what your home might be worth? Contact us for a FREE valuation!

Our team is ready to help you sell your home for the highest possible price ASAP
Key Details
Sold Price $350,000
Property Type Single Family Home
Sub Type Single Family Residence
Listing Status Sold
Purchase Type For Sale
Square Footage 1,674 sqft
Price per Sqft $209
Subdivision Sherman Lake Estates
MLS Listing ID 2472203
Sold Date 04/04/24
Style Traditional
Bedrooms 3
Full Baths 2
Half Baths 1
HOA Fees $29/ann
Year Built 1999
Annual Tax Amount $4,308
Lot Size 8,639 Sqft
Acres 0.19832414
Property Description
Backing to greenspace and completely updated from top to bottom, this 3 bedroom 2.1 bath in Sherman Lake Estates will WOW you from the front door! Meticulously cared for and elegantly styled with plantation shutters, LVP flooring throughout, beautiful Quartz countertops in the kitchen and modern iron spindles add a touch of high end finishes. Completely renovated spa like master bathroom, updated hall bath with new tub, all windows replaced in 2022, all new exterior doors in 2021. Big ticket items are done for you with new HVAC and humidifier in 2022, hot water heater replaced in 2021 and new composite deck in 2022. Plenty of living space with finished family room and half bath in the basement, and no shortage of storage with a large sub-basement. Don't pass this one by! *Please note the stove that is currently in the kitchen will not stay and will be replaced with a new electric stove. Half bath in lower level has space to possibly convert to a full bath.*
Location
State KS
County Johnson
Rooms
Other Rooms Fam Rm Gar Level, Subbasement
Basement Daylight, Finished, Inside Entrance
Interior
Interior Features Ceiling Fan(s), Kitchen Island, Painted Cabinets, Vaulted Ceiling, Walk-In Closet(s)
Heating Forced Air
Cooling Electric
Flooring Luxury Vinyl Plank, Tile
Fireplaces Number 1
Fireplaces Type Electric, Great Room
Fireplace Y
Appliance Dishwasher, Disposal, Microwave
Laundry Laundry Closet, Lower Level
Exterior
Exterior Feature Storm Doors
Parking Features true
Garage Spaces 2.0
Roof Type Composition
Building
Lot Description Adjoin Greenspace
Entry Level Front/Back Split
Sewer City/Public
Water Public
Structure Type Brick Trim,Frame
Schools
Elementary Schools Nike
Middle Schools Trailridge
High Schools Gardner Edgerton
School District Gardner Edgerton
Others
HOA Fee Include Curbside Recycle,Trash
Ownership Private
Acceptable Financing Cash, Conventional, FHA, VA Loan
Listing Terms Cash, Conventional, FHA, VA Loan
Read Less





