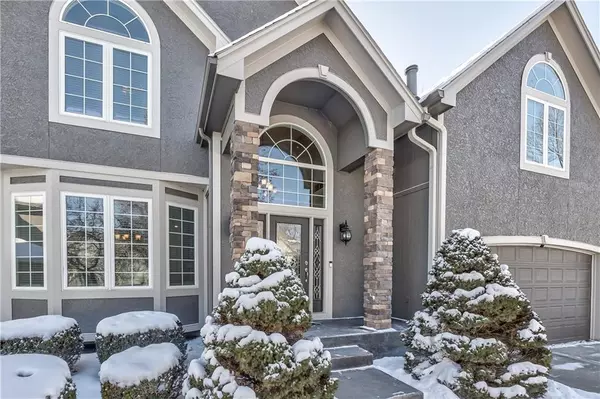For more information regarding the value of a property, please contact us for a free consultation.
22717 W 44th ST Shawnee, KS 66226
Want to know what your home might be worth? Contact us for a FREE valuation!

Our team is ready to help you sell your home for the highest possible price ASAP
Key Details
Sold Price $600,000
Property Type Single Family Home
Sub Type Single Family Residence
Listing Status Sold
Purchase Type For Sale
Square Footage 4,054 sqft
Price per Sqft $148
Subdivision Crimson Ridge Oakbrook
MLS Listing ID 2469224
Sold Date 04/04/24
Style Traditional
Bedrooms 5
Full Baths 4
Half Baths 1
HOA Fees $45/ann
Annual Tax Amount $7,422
Lot Size 10,093 Sqft
Acres 0.2317034
Property Description
Exquisite 2 story on a quiet cul-de-sac in the highly coveted Crimson Ridge neighborhood. Step inside to the grandeur of soaring ceilings in the entryway. The living room, featuring a fireplace, is enhanced by exquisite built-ins designed to showcase your decor. Indulge in the art of entertaining with a kitchen featuring rare red oak cabinets, granite countertops, an island, dual pantries, and stainless-steel appliances. The breakfast area is an inviting haven for gatherings, offering ample room for a large dining table. Additionally, a formal dining room with a buffet niche adds an extra touch of elegance. Working from home becomes a pleasure in the main floor office, providing a dedicated space for remote productivity. The spacious master bedroom is a retreat of sophistication, featuring hardwood floors and a sunken sitting room - an idyllic spot for morning coffee or reading by the fireplace. The master bath is a private sanctuary, complete with a whirlpool tub, a spacious walk-in shower with double heads, dual vanities, and walk-in closet. The second level unveils well-proportioned secondary bedrooms, one with a private bath, and the others connected by a convenient Hollywood bathroom. The laundry room is thoughtfully equipped with built-ins. Recently finished in 2022, the lower level exudes luxury vinyl plank flooring throughout and includes a sizable rec room, a fifth bedroom with a walk-in closet, and a full bath. Step outside onto the newer composite deck, overlooking the fenced backyard that seamlessly connects to greenspace with a meandering creek. A covered stamped concrete patio adds to the allure, creating a perfect setting for outdoor entertaining. Additional features of this remarkable home include a radon mitigation system, zone heating, silent floor system, new Pella sliding door, and brand-new microwave. The storage system in the oversized three-car garage can be easily removed by the new buyers, if preferred. Hot & cold water spigot in garage.
Location
State KS
County Johnson
Rooms
Other Rooms Office, Recreation Room, Sitting Room
Basement Basement BR, Finished, Radon Mitigation System, Walk Out
Interior
Interior Features Ceiling Fan(s), Kitchen Island, Pantry, Prt Window Cover, Stained Cabinets, Vaulted Ceiling, Walk-In Closet(s), Whirlpool Tub
Heating Natural Gas, Zoned
Cooling Electric, Zoned
Flooring Carpet, Luxury Vinyl Plank, Wood
Fireplaces Number 2
Fireplaces Type Gas Starter, Living Room, Master Bedroom
Fireplace Y
Appliance Dishwasher, Disposal, Humidifier, Microwave, Built-In Electric Oven, Stainless Steel Appliance(s)
Laundry Bedroom Level, Laundry Room
Exterior
Parking Features true
Garage Spaces 3.0
Fence Metal
Amenities Available Pool
Roof Type Composition
Building
Lot Description Cul-De-Sac, Sprinkler-In Ground, Treed
Entry Level 2 Stories
Sewer City/Public
Water Public
Structure Type Stone Trim,Stucco & Frame
Schools
Elementary Schools Riverview Elementary
Middle Schools Mill Creek
High Schools Mill Valley
School District De Soto
Others
HOA Fee Include Curbside Recycle,Trash
Ownership Private
Acceptable Financing Cash, Conventional, FHA, VA Loan
Listing Terms Cash, Conventional, FHA, VA Loan
Read Less





