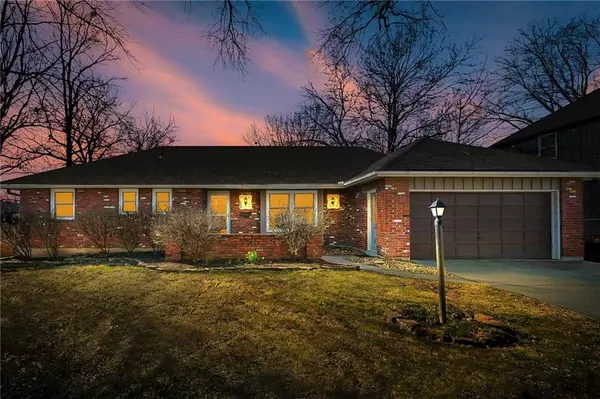For more information regarding the value of a property, please contact us for a free consultation.
11809 W 66TH ST Shawnee, KS 66203
Want to know what your home might be worth? Contact us for a FREE valuation!

Our team is ready to help you sell your home for the highest possible price ASAP
Key Details
Sold Price $340,000
Property Type Single Family Home
Sub Type Single Family Residence
Listing Status Sold
Purchase Type For Sale
Square Footage 1,921 sqft
Price per Sqft $176
Subdivision Quivira South
MLS Listing ID 2472716
Sold Date 04/05/24
Style Traditional
Bedrooms 3
Full Baths 2
Year Built 1963
Annual Tax Amount $3,751
Lot Size 10,018 Sqft
Acres 0.23
Property Description
Ranch Home for sale in Shawnee, Ks! If you're looking for main level living, you've found it! This beautifully redone 3 bedroom 2 bathroom true Ranch with a 2 car garage and finished basement has everything you need. From the beautiful original leaded glass windows on the front door, to the real Terrazzo floors in the entryway, step into a spacious room that could be used as a formal living room or dining room. Main level flooring is all Oak hardwoods except for bathrooms and kitchen. Behind the formal room lies a spacious kitchen with repainted cabinets, granite countertops, tile backsplash and all stainless steel appliances. Off of the eat in space in the kitchen is a large family room/den with a fireplace, wood ceiling beams and charming paneling. Down the hallway you will find a beautifully redone hall bathroom with a tiled tub and shower surround, and 3 spacious bedrooms. In 2022 all windows were replaced with gorgeous Thermal King windows. The Primary bedroom also features a full en suite bathroom with tiled shower. Downstairs you will find a large family room/flex space along with a large unfinished space for plenty of storage. This home has been pre-inspected for buyer peace of mind. Within walking distance of the home is the recently revamped Gum Springs Park featuring over 9 acres of parkland. A $3.7Million renovation added multiple shelters, walking/biking trails, play areas, softball fields and more. You can see the bridge to the park from the front door of this home! Don't miss this fabulous Shawnee opportunity!
Location
State KS
County Johnson
Rooms
Other Rooms Entry, Fam Rm Main Level, Formal Living Room, Main Floor BR, Main Floor Master, Recreation Room
Basement Finished, Full, Sump Pump, Walk Up
Interior
Interior Features Ceiling Fan(s), Painted Cabinets, Pantry
Heating Natural Gas
Cooling Attic Fan, Electric
Flooring Carpet, Wood
Fireplaces Number 1
Fireplaces Type Family Room
Fireplace Y
Appliance Dishwasher, Disposal, Microwave, Built-In Electric Oven, Stainless Steel Appliance(s)
Laundry Lower Level
Exterior
Exterior Feature Storm Doors
Parking Features true
Garage Spaces 2.0
Fence Metal
Roof Type Composition
Building
Lot Description City Lot, Level, Treed
Entry Level Ranch
Sewer City/Public
Water Public
Structure Type Board/Batten,Brick & Frame
Schools
Elementary Schools Nieman
Middle Schools Hocker Grove
High Schools Sm North
School District Shawnee Mission
Others
Ownership Private
Acceptable Financing Cash, Conventional, FHA, VA Loan
Listing Terms Cash, Conventional, FHA, VA Loan
Read Less





