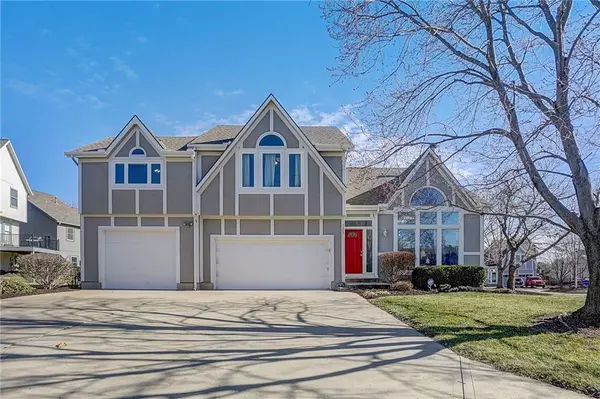For more information regarding the value of a property, please contact us for a free consultation.
5307 Noble ST Shawnee, KS 66226
Want to know what your home might be worth? Contact us for a FREE valuation!

Our team is ready to help you sell your home for the highest possible price ASAP
Key Details
Sold Price $410,000
Property Type Single Family Home
Sub Type Single Family Residence
Listing Status Sold
Purchase Type For Sale
Square Footage 2,552 sqft
Price per Sqft $160
Subdivision Deerfield Trace
MLS Listing ID 2471878
Sold Date 04/03/24
Style Traditional
Bedrooms 4
Full Baths 3
Year Built 1998
Annual Tax Amount $5,481
Lot Size 0.278 Acres
Acres 0.27770892
Property Description
Stunning house in Deerfield Trace ready to be called yours! Boasting a bright, airy, and open floor plan. This homes layout is larger than most in the area, including an expanded master suite with a walk-in closet and a generously sized master bath. The property includes an extra-large 3-car garage and a sizable sub-basement, providing ample storage space. Enjoy outdoor living on the well-landscaped corner lot, complete with a deck, patio, or screened porch, all complemented by a newly installed fence. This move-in-ready home is adorned with neutral colors. Situated close to Johnson Drive, schools, shops, and restaurants. Great neighborhood pool. Don't miss out on this exceptional opportunity!
Location
State KS
County Johnson
Rooms
Other Rooms Enclosed Porch, Great Room, Recreation Room, Subbasement
Basement Basement BR, Finished, Sump Pump, Walk Out
Interior
Interior Features Ceiling Fan(s), Painted Cabinets, Pantry, Vaulted Ceiling, Walk-In Closet(s)
Heating Natural Gas
Cooling Attic Fan, Electric
Flooring Carpet, Laminate
Fireplaces Number 1
Fireplaces Type Gas, Great Room
Fireplace Y
Appliance Dishwasher, Disposal, Dryer, Microwave, Built-In Electric Oven, Washer
Laundry In Basement
Exterior
Parking Features true
Garage Spaces 3.0
Fence Wood
Amenities Available Pool
Roof Type Composition
Building
Lot Description City Lot, Corner Lot, Treed
Entry Level California Split
Sewer City/Public
Water Public
Structure Type Frame
Schools
Elementary Schools Clear Creek
Middle Schools Monticello Trails
High Schools Mill Valley
School District De Soto
Others
HOA Fee Include Curbside Recycle,Trash
Ownership Estate/Trust
Acceptable Financing Cash, Conventional, FHA, VA Loan
Listing Terms Cash, Conventional, FHA, VA Loan
Read Less





