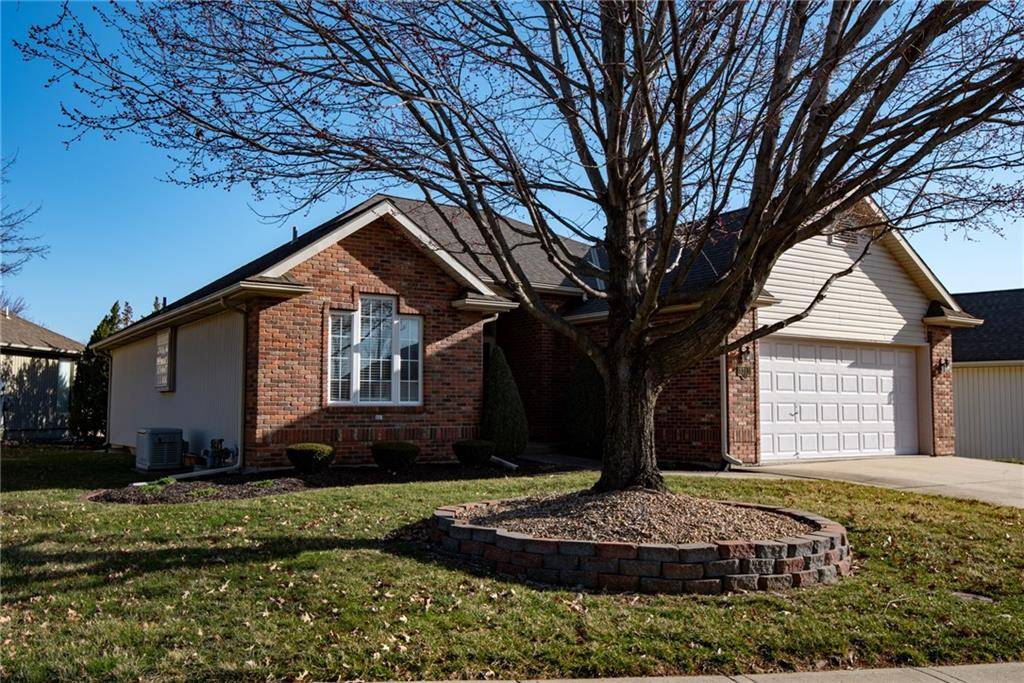For more information regarding the value of a property, please contact us for a free consultation.
3313 S Victoria DR Blue Springs, MO 64015
Want to know what your home might be worth? Contact us for a FREE valuation!

Our team is ready to help you sell your home for the highest possible price ASAP
Key Details
Sold Price $309,900
Property Type Single Family Home
Sub Type Single Family Residence
Listing Status Sold
Purchase Type For Sale
Square Footage 1,438 sqft
Price per Sqft $215
Subdivision Cardinal Woods
MLS Listing ID 2473760
Sold Date 04/10/24
Bedrooms 2
Full Baths 2
HOA Fees $136/qua
Year Built 2000
Annual Tax Amount $3,180
Lot Size 7,433 Sqft
Acres 0.1706382
Property Sub-Type Single Family Residence
Source hmls
Property Description
Highly desirable Cardinal Woods, maintenance provided 55+ community in great location, beautiful ranch home with open floor plan including a formal dining area with beautiful built-ins open to the living room area with gas fireplace including heat re-circulator, newer LVP in eat-in kitchen that has pantry with pull-outs, built-in desk area, hard surface countertops & refrigerator, nice size master with walk-in closet, corner garden tub, double vanity and separate shower in master bathroom, full basement stubbed for full bathroom and already installed whole house backup generator, 14x10 patio off back of home with vinyl fencing on two sides for privacy plus evergreen trees.
Location
State MO
County Jackson
Rooms
Other Rooms Main Floor BR, Main Floor Master
Basement Concrete, Full, Stubbed for Bath, Sump Pump
Interior
Interior Features Ceiling Fan(s), Custom Cabinets, Pantry, Stained Cabinets, Walk-In Closet(s)
Heating Natural Gas
Cooling Electric
Flooring Carpet, Luxury Vinyl Plank, Tile
Fireplaces Number 1
Fireplaces Type Gas, Heat Circulator, Living Room
Fireplace Y
Appliance Dishwasher, Disposal, Dryer, Microwave, Refrigerator, Built-In Electric Oven, Washer
Laundry Laundry Room, Main Level
Exterior
Exterior Feature Storm Doors
Parking Features true
Garage Spaces 2.0
Roof Type Composition
Building
Lot Description City Lot
Entry Level Ranch
Sewer City/Public
Water Public
Structure Type Brick Trim,Vinyl Siding
Schools
Elementary Schools Sunny Pointe
Middle Schools Paul Kinder
High Schools Blue Springs
School District Blue Springs
Others
HOA Fee Include Lawn Service,Snow Removal,Trash
Ownership Estate/Trust
Acceptable Financing Cash, Conventional, VA Loan
Listing Terms Cash, Conventional, VA Loan
Read Less





