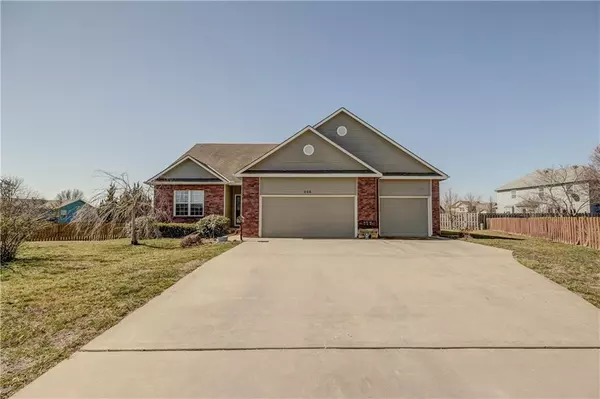For more information regarding the value of a property, please contact us for a free consultation.
206 Thomas CIR Louisburg, KS 66053
Want to know what your home might be worth? Contact us for a FREE valuation!

Our team is ready to help you sell your home for the highest possible price ASAP
Key Details
Sold Price $300,000
Property Type Single Family Home
Sub Type Single Family Residence
Listing Status Sold
Purchase Type For Sale
Square Footage 1,474 sqft
Price per Sqft $203
Subdivision Park Meadows
MLS Listing ID 2475643
Sold Date 04/12/24
Style Traditional
Bedrooms 3
Full Baths 2
Annual Tax Amount $3,955
Lot Size 0.258 Acres
Acres 0.25764462
Property Description
Beautiful ranch home nestled in a tranquil cul-de-sac setting. Expansive layout with a soaring vaulted ceiling living room, adorned with a cozy fireplace and adjoining spacious breakfast area. Gleaming hardwood floors grace the majority of the common areas, lending elegance and warmth throughout. Kitchen boasts a new refrigerator and pantry! Spacious main floor master suite with walk in closet, and remodeled bathroom featuring dual vanities and a generously sized shower. Generously sized secondary bedrooms with the third bedroom doubling as an office. Main floor laundry adds practicality and convenience to everyday living. Full basement, complete with an egress window and pre-plumbed for a bath, presents endless possibilities for customization, including the addition of a fourth bedroom and another full bath. Ample storage space provided with metal shelving. Effortlessly maintain holiday cheer with the dedicated Christmas lights outlet conveniently located in the coat closet. Entertain guests or unwind in style on the expansive deck overlooking the sprawling, fenced backyard. Three-car garage provides abundant space for vehicles and storage of equipment, ensuring both functionality and organization. Don't miss the opportunity to make this home yours!
Location
State KS
County Miami
Rooms
Other Rooms Main Floor BR, Main Floor Master
Basement Concrete, Full, Stubbed for Bath, Sump Pump
Interior
Interior Features Ceiling Fan(s), Kitchen Island, Pantry, Stained Cabinets, Vaulted Ceiling, Walk-In Closet(s)
Heating Heatpump/Gas, Natural Gas
Cooling Electric
Flooring Carpet, Laminate, Tile
Fireplaces Number 1
Fireplaces Type Gas, Gas Starter, Living Room
Fireplace Y
Appliance Dishwasher, Disposal, Microwave, Refrigerator, Built-In Electric Oven
Laundry Laundry Closet, Main Level
Exterior
Parking Features true
Garage Spaces 3.0
Fence Privacy, Wood
Roof Type Composition
Building
Lot Description City Limits, Cul-De-Sac, Level, Treed
Entry Level Ranch
Sewer City/Public
Water Public
Structure Type Brick & Frame,Wood Siding
Schools
School District Louisburg
Others
Ownership Private
Acceptable Financing Cash, Conventional, FHA, VA Loan
Listing Terms Cash, Conventional, FHA, VA Loan
Read Less





