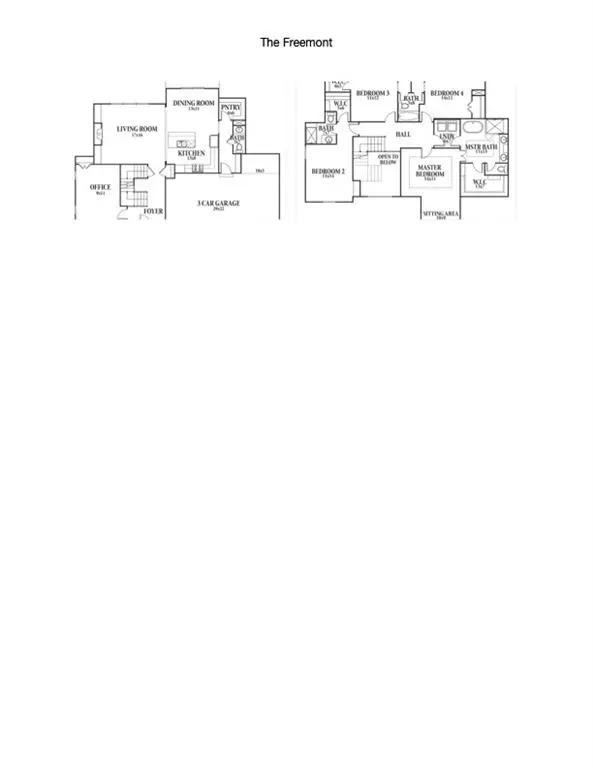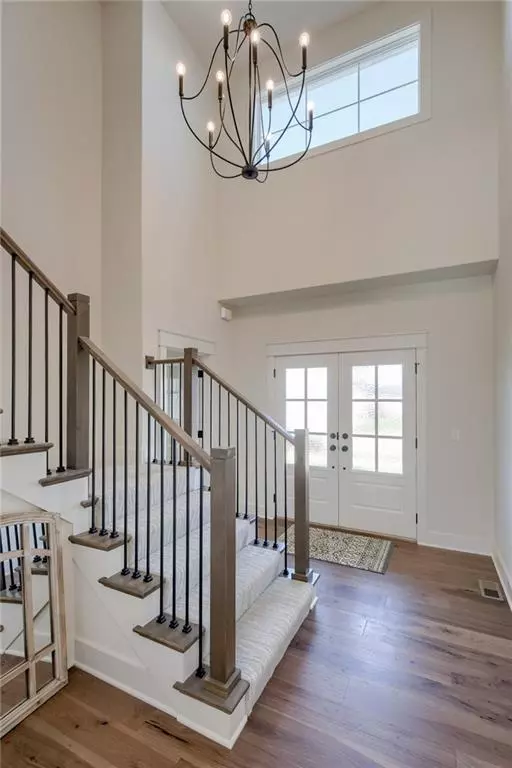For more information regarding the value of a property, please contact us for a free consultation.
32269 W 165th TER Gardner, KS 66030
Want to know what your home might be worth? Contact us for a FREE valuation!

Our team is ready to help you sell your home for the highest possible price ASAP
Key Details
Sold Price $545,620
Property Type Single Family Home
Sub Type Single Family Residence
Listing Status Sold
Purchase Type For Sale
Square Footage 2,505 sqft
Price per Sqft $217
Subdivision Symphony Farms
MLS Listing ID 2445397
Sold Date 04/18/24
Style Traditional
Bedrooms 4
Full Baths 3
Half Baths 1
HOA Fees $37/ann
Year Built 2023
Annual Tax Amount $8,384
Lot Size 10,326 Sqft
Acres 0.23705234
Property Description
Welcome to Symphony Farms! The Freemont is Lifestyle Building & Design's newest 2-story and sits on lot 117, a large cul-de-sac lot! Greet your guests on your cozy front porch with stunning double door entry! Upon entry the winding staircase is a showstopper! The front room with closet can be used as a formal living room or office. The Kitchen has custom cabinets, large island, microwave/oven stack, drop in cooktop, dishwasher and a large eat in breakfast area. Walk into your pantry with lots of storage! Family room has gas fireplace with cabinetry on both sides. Lots of windows on the main floor allowing natural light in. Enjoy your morning beverage on your covered patio!. Primary Bedroom has gorgeous ceiling and sitting room. Primary bath is spacious with large vanity and two sinks, linen cabinet, walk in shower with bench and free standing soaker tub. Large closet with lots of hanging space. 2nd and 3rd bedroom share a Jack n Jill with large vanity, 2 sinks and tub/shower. 4th bedroom has its own private bath with shower. Have a boat or extended truck? Well you are in luck!!! The third car stall in this three car garage is longer for all your outdoor toys! This home is MOVE IN READY!
Location
State KS
County Johnson
Rooms
Other Rooms Formal Living Room, Office
Basement Egress Window(s), Full, Stubbed for Bath, Sump Pump
Interior
Interior Features Custom Cabinets, Kitchen Island, Pantry, Walk-In Closet(s)
Heating Natural Gas
Cooling Electric
Flooring Carpet, Ceramic Floor, Wood
Fireplaces Number 1
Fireplaces Type Living Room
Fireplace Y
Appliance Cooktop, Dishwasher, Microwave, Built-In Oven
Laundry Bedroom Level, Upper Level
Exterior
Parking Features true
Garage Spaces 3.0
Amenities Available Clubhouse, Pickleball Court(s), Pool
Roof Type Composition
Building
Lot Description Cul-De-Sac, Level
Entry Level 2 Stories
Sewer City/Public
Water Public
Structure Type Lap Siding,Shingle/Shake
Schools
Elementary Schools Madison
Middle Schools Pioneer Ridge
High Schools Gardner Edgerton
School District Gardner Edgerton
Others
HOA Fee Include Trash
Ownership Private
Acceptable Financing Cash, Conventional, FHA, VA Loan
Listing Terms Cash, Conventional, FHA, VA Loan
Read Less





