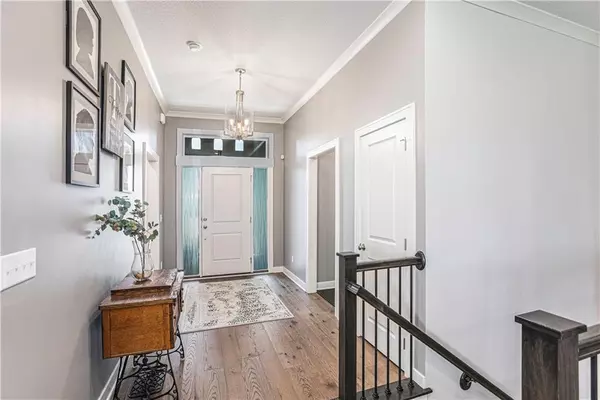For more information regarding the value of a property, please contact us for a free consultation.
18915 Millview ST Spring Hill, KS 66083
Want to know what your home might be worth? Contact us for a FREE valuation!

Our team is ready to help you sell your home for the highest possible price ASAP
Key Details
Sold Price $539,900
Property Type Single Family Home
Sub Type Single Family Residence
Listing Status Sold
Purchase Type For Sale
Square Footage 2,373 sqft
Price per Sqft $227
Subdivision Foxwood Ranch
MLS Listing ID 2471030
Sold Date 04/26/24
Style Traditional
Bedrooms 4
Full Baths 3
HOA Fees $150/mo
Year Built 2022
Annual Tax Amount $8,656
Lot Size 0.280 Acres
Acres 0.2802112
Lot Dimensions 12,206
Property Description
Ready for a carefree lifestyle? Step into a meticulously maintained home featuring 4 bedrooms and 3 bathrooms. The open concept creates a seamless flow from the spacious living area to the gourmet kitchen, complete with quartz countertops, S/S appliances, and a walk-in pantry. One of the highlights is its backing to expansive acreage, providing a picturesque backdrop and ensuring a sense of peaceful seclusion. Enjoy the beauty of nature right from your backyard, making every day a retreat. Walkout finished basement with handsome beverage bar, media room, 2 additional bedrooms and 3rd bathroom. Oversized concrete patio for grilling your favorite delicacies and taking in the pastoral views. Master HOA: Pool, Playground and Walking Trails $850 Annuallyt
Location
State KS
County Johnson
Rooms
Other Rooms Entry, Family Room, Great Room, Main Floor BR, Main Floor Master, Mud Room, Recreation Room
Basement Basement BR, Finished, Walk Out
Interior
Interior Features Ceiling Fan(s), Kitchen Island, Painted Cabinets, Pantry, Walk-In Closet(s), Wet Bar
Heating Natural Gas
Cooling Electric
Flooring Carpet, Tile, Wood
Fireplaces Number 1
Fireplaces Type Great Room
Equipment Back Flow Device
Fireplace Y
Appliance Dishwasher, Disposal, Humidifier, Microwave, Stainless Steel Appliance(s)
Laundry Laundry Room, Main Level
Exterior
Parking Features true
Garage Spaces 3.0
Amenities Available Clubhouse, Party Room, Play Area, Pool
Roof Type Composition
Building
Lot Description Adjoin Greenspace, Cul-De-Sac, Sprinkler-In Ground, Treed
Entry Level Ranch,Reverse 1.5 Story
Sewer City/Public
Water Public
Structure Type Stone Trim,Stucco & Frame
Schools
Elementary Schools Wolf Creek
Middle Schools Spring Hill
High Schools Spring Hill
School District Spring Hill
Others
HOA Fee Include All Amenities,Curbside Recycle,Lawn Service,Snow Removal,Trash
Ownership Private
Acceptable Financing Cash, Conventional, FHA, VA Loan
Listing Terms Cash, Conventional, FHA, VA Loan
Read Less





