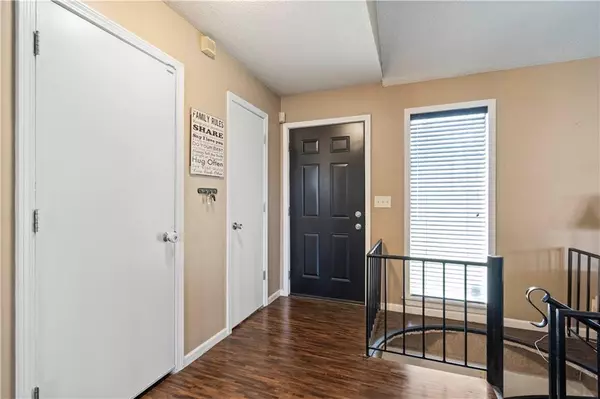For more information regarding the value of a property, please contact us for a free consultation.
12326 S Locust CIR Olathe, KS 66062
Want to know what your home might be worth? Contact us for a FREE valuation!

Our team is ready to help you sell your home for the highest possible price ASAP
Key Details
Sold Price $300,000
Property Type Single Family Home
Sub Type Single Family Residence
Listing Status Sold
Purchase Type For Sale
Square Footage 1,928 sqft
Price per Sqft $155
Subdivision Rolling Meadows
MLS Listing ID 2477745
Sold Date 04/25/24
Style Traditional
Bedrooms 3
Full Baths 2
Half Baths 1
Year Built 1978
Annual Tax Amount $3,839
Lot Size 10,149 Sqft
Acres 0.23298898
Property Sub-Type Single Family Residence
Source hmls
Property Description
Welcome to 12326 S Locust Circle, Olathe, KS! This charming side-to-side split floor plan home offers comfort and convenience in a prime location. Inside, you'll find a cozy living room with vaulted ceilings, a formal dining room, and an inviting eat-in kitchen. Upstairs features three bedrooms, two full bathrooms, and a small deck off the master bedroom, a great place to enjoy your cup of coffee in the morning.The finished basement adds extra living space with a living room, bar, fireplace, and a non-conforming fourth bedroom with a half bath. Easy access to the basement through the garage or a unique spiral staircase in the living room. Outside, enjoy a large flat yard perfect for outdoor activities or relaxation, along with a deck for outdoor dining or entertaining. Recent updates include a newer roof, HVAC system, some windows, and a new front door. Don't miss out on this wonderful home in Olathe. Schedule your showing today!
Location
State KS
County Johnson
Rooms
Basement Finished, Inside Entrance
Interior
Interior Features Vaulted Ceiling
Heating Natural Gas
Cooling Electric
Flooring Carpet, Wood
Fireplaces Number 2
Fireplaces Type Family Room, Gas, Living Room
Fireplace Y
Appliance Dishwasher, Disposal, Microwave, Built-In Electric Oven
Laundry In Hall, Laundry Room
Exterior
Parking Features true
Garage Spaces 2.0
Fence Metal
Roof Type Composition
Building
Lot Description City Lot, Cul-De-Sac
Entry Level Side/Side Split
Sewer City/Public
Water Public
Structure Type Vinyl Siding
Schools
Elementary Schools Countryside
Middle Schools Pioneer Trail
High Schools Olathe East
School District Olathe
Others
Ownership Private
Acceptable Financing Cash, Conventional, FHA, VA Loan
Listing Terms Cash, Conventional, FHA, VA Loan
Read Less





