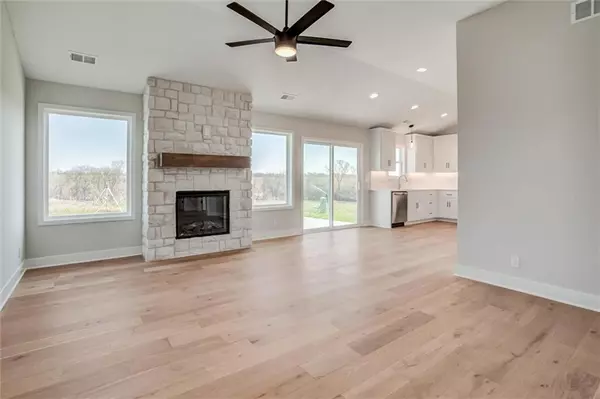For more information regarding the value of a property, please contact us for a free consultation.
1805 Chadwick CV Louisburg, KS 66053
Want to know what your home might be worth? Contact us for a FREE valuation!

Our team is ready to help you sell your home for the highest possible price ASAP
Key Details
Sold Price $385,000
Property Type Single Family Home
Sub Type Single Family Residence
Listing Status Sold
Purchase Type For Sale
Square Footage 1,357 sqft
Price per Sqft $283
Subdivision Hawksbury Ridge
MLS Listing ID 2480150
Sold Date 05/07/24
Style Traditional
Bedrooms 3
Full Baths 2
Year Built 2024
Annual Tax Amount $493
Lot Size 8,140 Sqft
Acres 0.18686868
Property Description
Welcome to this stunning 3-bedroom, 2-bath Ranch-style home nestled on a serene cul-de-sac lot. The exterior boasts natural rock finishes and low-maintenance LP lap siding, ensuring both beauty and practicality. Step inside, where you'll be greeted by high ceilings and white oak wood flooring that exude elegance. The kitchen features bright white cabinetry and sleek quartz countertops, creating a modern and inviting space. Cozy up by the stone-wrapped fireplace during chilly evenings. The spacious master bedroom suite offers an oversized walk-in closet, double sink, and tile floors in the master bath. Convenience abounds with the oversized side entry 3-car garage, providing ample room for storage and parking. Situated directly across from lush Green Space with pond and wilderness views, this home is a true gem. Don't rely solely on pictures—schedule a showing to experience all the magnificence this new home has to offer!
Location
State KS
County Miami
Rooms
Basement Slab
Interior
Interior Features Custom Cabinets, Painted Cabinets, Vaulted Ceiling, Walk-In Closet(s)
Heating Electric
Cooling Electric
Flooring Tile, Wood
Fireplaces Number 1
Fireplaces Type Family Room
Fireplace Y
Appliance Disposal, Microwave, Refrigerator, Built-In Electric Oven, Stainless Steel Appliance(s)
Laundry In Garage
Exterior
Parking Features true
Garage Spaces 3.0
Roof Type Composition
Building
Lot Description City Limits, Cul-De-Sac, Pond(s)
Entry Level Ranch
Sewer City/Public
Water Public
Structure Type Frame,Slab Construction
Schools
Elementary Schools Louisburg
Middle Schools Louisburg
High Schools Louisburg
School District Louisburg
Others
Ownership Investor
Acceptable Financing Cash, Conventional, FHA, VA Loan
Listing Terms Cash, Conventional, FHA, VA Loan
Special Listing Condition Standard
Read Less





