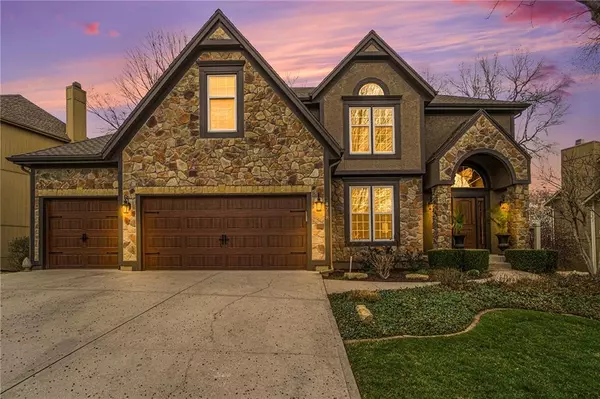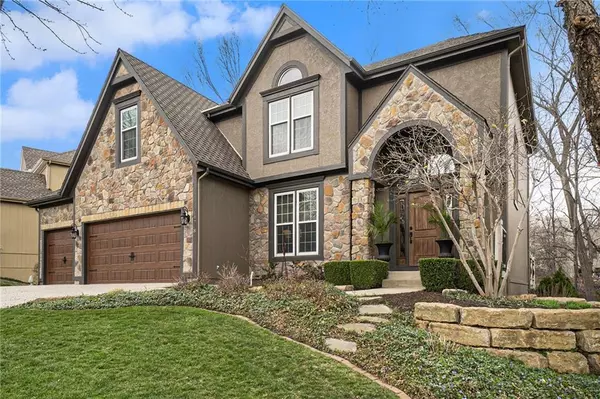For more information regarding the value of a property, please contact us for a free consultation.
14718 W 70th ST Shawnee, KS 66216
Want to know what your home might be worth? Contact us for a FREE valuation!

Our team is ready to help you sell your home for the highest possible price ASAP
Key Details
Sold Price $535,000
Property Type Single Family Home
Sub Type Single Family Residence
Listing Status Sold
Purchase Type For Sale
Square Footage 3,407 sqft
Price per Sqft $157
Subdivision Wedgewood Autumn Park
MLS Listing ID 2477762
Sold Date 05/10/24
Style Traditional
Bedrooms 4
Full Baths 4
Half Baths 1
HOA Fees $58/ann
Year Built 1998
Annual Tax Amount $4,890
Lot Size 0.280 Acres
Acres 0.28
Property Description
IMMACULATELY MAINTAINED, one-owner home located in the desirable Wedgewood Autumn Park subdivision! This spacious 4 bedroom, 4 1/2 bathroom home has been lovingly cared for. Main level features a beautifully updated kitchen, complete with a stainless steel appliance package, gas range, and TONS of cabinet space! Main level laundry! Gleaming hardwood floors throughout most of the main level! Large island is perfect for entertaining. The spacious main level living room shares a see-through gas fireplace with the kitchen! Large windows offer both an incredible view of the private, wooded backyard and deck, as well as tons of natural light! All bedrooms are conveniently located on the second floor. The spacious owners suite features a full bathroom with double vanities, a walk-in shower and a large walk-in closet! Bedrooms all feature generous closets and access to private or Jack-and-Jill bathrooms. Finished walk-out basement has a wet bar, large rec room/family room, an exercise room (could be used as an office, etc.), as well as ample storage. Exterior features an oversized deck, basement level patio and firepit in the secluded backyard! This home has incredible curb appeal - the beautiful stone and stucco accents really set it apart from the neighbors! Home features a spacious three car garage, sprinkler system, manicured landscaping, and a built-in shed in the rear for lawn tools, etc. Neighborhood HOA includes a play area and pool! Conveniently located minutes from major highways, with access to ample dining and shopping options!
Location
State KS
County Johnson
Rooms
Other Rooms Exercise Room, Family Room
Basement Finished, Full, Walk Out
Interior
Interior Features Ceiling Fan(s), Exercise Room, Kitchen Island, Painted Cabinets, Walk-In Closet(s), Wet Bar
Heating Natural Gas
Cooling Electric
Flooring Carpet, Tile, Wood
Fireplaces Number 1
Fireplaces Type Gas, Kitchen, Living Room, See Through
Fireplace Y
Appliance Dishwasher, Microwave, Refrigerator, Gas Range, Stainless Steel Appliance(s)
Laundry Main Level, Off The Kitchen
Exterior
Exterior Feature Firepit
Parking Features true
Garage Spaces 3.0
Amenities Available Play Area, Pool
Roof Type Composition
Building
Lot Description City Limits, Sprinkler-In Ground, Treed
Entry Level 2 Stories
Sewer City/Public
Water Public
Structure Type Stone Trim,Wood Siding
Schools
High Schools Sm Northwest
School District Shawnee Mission
Others
HOA Fee Include Trash
Ownership Private
Acceptable Financing Cash, Conventional, FHA, VA Loan
Listing Terms Cash, Conventional, FHA, VA Loan
Read Less





