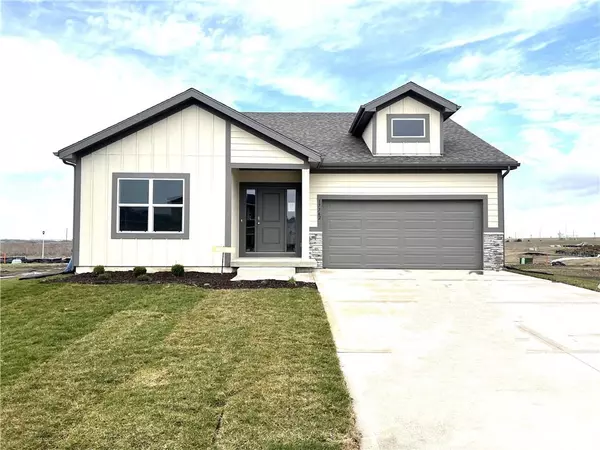For more information regarding the value of a property, please contact us for a free consultation.
17762 Shady Bend RD Gardner, KS 66030
Want to know what your home might be worth? Contact us for a FREE valuation!

Our team is ready to help you sell your home for the highest possible price ASAP
Key Details
Sold Price $424,950
Property Type Single Family Home
Sub Type Single Family Residence
Listing Status Sold
Purchase Type For Sale
Square Footage 1,435 sqft
Price per Sqft $296
Subdivision Prairie Trace
MLS Listing ID 2433754
Sold Date 05/16/24
Style Contemporary,Traditional
Bedrooms 2
Full Baths 2
HOA Fees $58/ann
Year Built 2024
Annual Tax Amount $6,500
Lot Size 6,969 Sqft
Acres 0.16
Property Description
The Austin Ranch by Shepard Homes! Backs to scenic pond!! This is a dynamite new floor plan that is sure to please even the pickiest of buyers, it seems much bigger than the sq ft says!! Large Entryway! 2 bedrooms, 2 bathrooms, laundry, kitchen, living room all on one level! Unfinished basement with TWO egress windows for future finished space or storage. It is possible to make this home a Reverse with 2 additional bedrooms, rec room and full bath in the basement (for additional cost) . Exceptional highway access! Square footage and taxes are approximate. Gardner's newest premier community, EAST of I-35!! 175th St. & Clare Rd. Prairie Trace has amazing amenities including an upscale swimming pool with slide, pickleball court, playground area, outdoor fireplace and poolside pergola!! No special assessments in our community!! PTM39 Move in Ready!
Location
State KS
County Johnson
Rooms
Other Rooms Breakfast Room, Main Floor BR, Main Floor Master
Basement Egress Window(s), Full, Stubbed for Bath
Interior
Interior Features Ceiling Fan(s), Custom Cabinets, Kitchen Island, Pantry, Stained Cabinets, Walk-In Closet(s)
Heating Natural Gas
Cooling Electric
Flooring Carpet, Tile, Wood
Fireplaces Number 1
Fireplaces Type Great Room
Fireplace Y
Appliance Dishwasher, Disposal, Microwave, Free-Standing Electric Oven, Stainless Steel Appliance(s)
Laundry Laundry Room, Main Level
Exterior
Parking Features true
Garage Spaces 2.0
Amenities Available Other, Pickleball Court(s), Play Area, Pool, Trail(s)
Roof Type Composition
Building
Lot Description City Lot, Cul-De-Sac, Sprinkler-In Ground
Entry Level Ranch,Reverse 1.5 Story
Sewer City/Public
Water Public
Structure Type Frame,Lap Siding
Schools
Elementary Schools Nike
Middle Schools Trailridge
High Schools Gardner Edgerton
School District Gardner Edgerton
Others
HOA Fee Include Curbside Recycle,Trash
Ownership Private
Acceptable Financing Cash, Conventional
Listing Terms Cash, Conventional
Read Less





