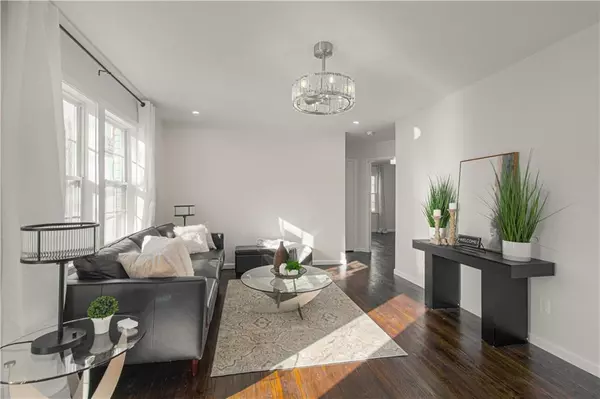For more information regarding the value of a property, please contact us for a free consultation.
4908 Norwood AVE Kansas City, MO 64133
Want to know what your home might be worth? Contact us for a FREE valuation!

Our team is ready to help you sell your home for the highest possible price ASAP
Key Details
Sold Price $245,000
Property Type Single Family Home
Sub Type Single Family Residence
Listing Status Sold
Purchase Type For Sale
Square Footage 1,228 sqft
Price per Sqft $199
Subdivision Meadowbrook Addition
MLS Listing ID 2472705
Sold Date 05/17/24
Style Traditional
Bedrooms 3
Full Baths 1
Half Baths 1
Year Built 1955
Annual Tax Amount $2,442
Lot Size 0.355 Acres
Acres 0.355326
Property Description
Price dropped! Seller is motivated to sell this newly updated home! It's absolutely breathtaking, boasting inviting warm tones and a stunning kitchen backsplash. With the convenience of the main bedroom and laundry on the main floor, this home offers both comfort and practicality. Featuring three bedrooms, one full bathroom, and one-half bathroom, along with a two-car garage, it's designed to accommodate your needs effortlessly. The kitchen leads to a charming mudroom, a perfect party area, a convenient half bath, and a laundry space. Step outside to enjoy the delightful front deck, ideal for leisurely coffee mornings. Inside, you'll find unique lighting fixtures and stylish finishes that add character to every room. Don't miss the expansive basement, offering a fantastic space for movie nights or game gatherings, complete with an industrial vibe that adds to its allure. Come and experience the beauty and functionality of this remarkable home firsthand!
Location
State MO
County Jackson
Rooms
Other Rooms Main Floor Master, Mud Room
Basement Concrete, Full
Interior
Heating Electric
Cooling Electric
Flooring Tile, Wood
Fireplace N
Appliance Dishwasher, Refrigerator, Built-In Electric Oven
Laundry In Basement, Lower Level
Exterior
Parking Features true
Garage Spaces 2.0
Roof Type Composition
Building
Entry Level Ranch
Sewer City/Public
Water Public
Structure Type Board/Batten
Schools
Elementary Schools Fleetridge
Middle Schools Raytown
High Schools Raytown
School District Raytown
Others
Ownership Investor
Acceptable Financing Cash, Conventional, FHA, VA Loan
Listing Terms Cash, Conventional, FHA, VA Loan
Read Less





