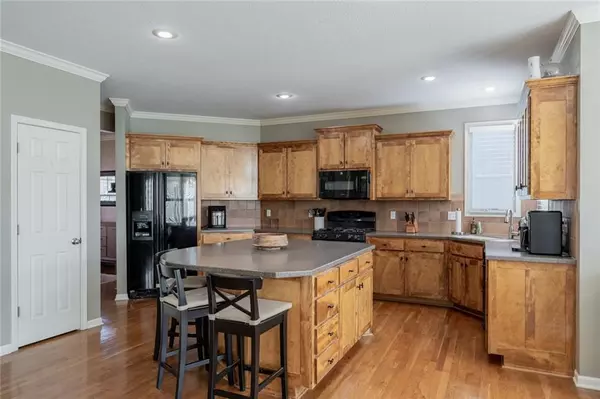For more information regarding the value of a property, please contact us for a free consultation.
21129 W 61st ST Shawnee, KS 66218
Want to know what your home might be worth? Contact us for a FREE valuation!

Our team is ready to help you sell your home for the highest possible price ASAP
Key Details
Sold Price $652,500
Property Type Single Family Home
Sub Type Single Family Residence
Listing Status Sold
Purchase Type For Sale
Square Footage 4,111 sqft
Price per Sqft $158
Subdivision Hills Of Forest Creek
MLS Listing ID 2478064
Sold Date 05/22/24
Style Traditional
Bedrooms 5
Full Baths 4
Half Baths 1
HOA Fees $66/qua
Year Built 2004
Annual Tax Amount $5,615
Lot Size 8,881 Sqft
Acres 0.2038797
Property Description
Looking for a home with true green space and privacy? Your search ends here! Fall in love with this one owner home that has been meticulously maintained. Hardwood flooring on the entire main level and brand new carpet throughout. Wide open light and bright floor plan offers so much space for today's needs. Work from home in one of the true 5 bedrooms. Fresh exterior paint and amazing outdoor living spaces including a beautiful Trex deck and pergola upstairs and a stunning paver patio below. Large fenced backyard with french drains recently installed. The kitchen island is the perfect place to gather friends and family. Featuring a Gas stove, convection microwave double oven and tons of luxury cabinetry. Primary bedroom suite offers two large walk in closets and double vanities. All bedrooms are very large with walk in closets and ensuite baths.
Special features include a custom mud room, an oversize custom laundry room, and custom shelving throughout. Finished walkout basement offers a 5th bedroom and full bath, a built in desk and a large rec room. Every detail has been taken care of in this fantastic home. Brand new roof to be installed soon due to a recent storm in the area. Award winning schools and amazing neighborhood with great walking trials and amenities.
Location
State KS
County Johnson
Rooms
Other Rooms Entry, Family Room, Great Room, Mud Room, Recreation Room
Basement Basement BR, Finished, Walk Out
Interior
Interior Features Ceiling Fan(s), Kitchen Island, Pantry, Walk-In Closet(s)
Heating Natural Gas
Cooling Electric
Flooring Carpet, Tile, Wood
Fireplaces Number 1
Fireplaces Type Great Room
Fireplace Y
Appliance Dishwasher, Disposal, Gas Range
Laundry Laundry Room, Sink
Exterior
Parking Features true
Garage Spaces 3.0
Fence Wood
Amenities Available Pool, Trail(s)
Roof Type Composition
Building
Lot Description Adjoin Greenspace, Estate Lot, Level, Wooded
Entry Level 2 Stories
Sewer City/Public
Water Public
Structure Type Stone Trim,Wood Siding
Schools
Elementary Schools Clear Creek
Middle Schools Monticello Trails
High Schools Mill Valley
School District De Soto
Others
HOA Fee Include Trash
Ownership Private
Acceptable Financing Cash, Conventional, FHA, VA Loan
Listing Terms Cash, Conventional, FHA, VA Loan
Read Less





