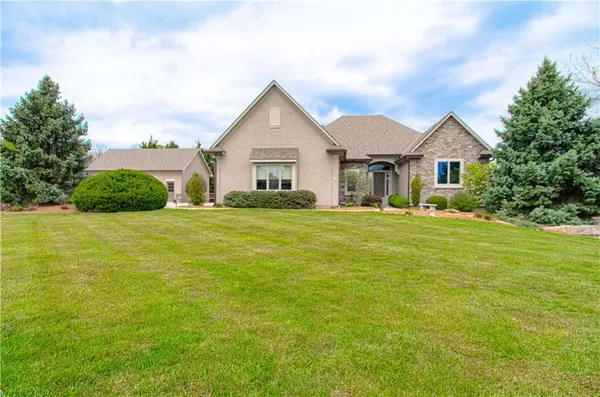For more information regarding the value of a property, please contact us for a free consultation.
29128 W 150th ST Gardner, KS 66030
Want to know what your home might be worth? Contact us for a FREE valuation!

Our team is ready to help you sell your home for the highest possible price ASAP
Key Details
Sold Price $1,000,000
Property Type Single Family Home
Sub Type Single Family Residence
Listing Status Sold
Purchase Type For Sale
Square Footage 4,502 sqft
Price per Sqft $222
Subdivision Mulberry Hill Estates
MLS Listing ID 2483326
Sold Date 05/21/24
Style Traditional
Bedrooms 5
Full Baths 3
HOA Fees $20/ann
Year Built 2005
Annual Tax Amount $10,325
Lot Size 2.000 Acres
Acres 2.0
Lot Dimensions 87153
Property Description
A PERFECT “10”! Quality abounds in Incredible Custom-Built Ranch/Rev 1.5 Story home loaded w/Upgrades on a private professionally landscaped 2-acre lot! Impeccable workmanship! The home is 2” x 6” wall stud construction with high ceilings, incredibly spacious room sizes, Andersen Windows throughout & AMAZING Views! Gleaming wood floors and panoramic windows throughout the Open-Concept layout of Great Room with fireplace, Breakfast room & Kitchen with Stainless-Steel appliance, Butler’s station & 9’ x 5’ pantry! The Spacious and sun-filled Formal Dining and covered screened deck are PERFECT for Entertaining, too! Extremely Spacious Main Floor Primary suite has a coffered ceiling with mood lighting along with more panoramic views. The Primary Bath has a custom tile shower, quartz counter with double sinks, separate toilet room and MEGA-sized walk-in closet with direct access to the laundry room with sink and built ins. 1st Floor Secondary Bedroom (currently an Office) has custom built-ins, walk-in closet, vaulted ceiling, and beautiful adjacent full bath. Finished Walk-Out has an Expansive (30 x 26) Family Room with Wet Bar, 3 Secondary Bedrooms, a large space perfect for hobbies, crafts, or playroom & lots of additional storage. All bedrooms have ceiling fans. EXTRA Wide & Deep 3-Car ATTACHED garage has direct interior stairway to the basement and Oversized 8' x 8' Garage Doors. PLUS, a DETACHED 2.5-Car Garage with workshop that can be heated & cooled and has a separate 100-Amp panel. PLUS, PLUS, a 1-Car size Detached Outbuilding with garage door for easy access to storing yard equipment to plant vegetables in your fenced and irrigated 45 x 40 garden. All structures are stucco on all four sides. NEWER Roof, Gutters with Gutter Guards, 80-gallon Water Heater, primary HVAC … see the Features & Upgrades List in the home. A home of this quality, on a private 2-acre lot, cannot be found or duplicated at this price in Johnson County! A MUST SEE!
Location
State KS
County Johnson
Rooms
Other Rooms Breakfast Room, Den/Study, Entry, Family Room, Great Room, Main Floor BR, Main Floor Master, Mud Room, Recreation Room, Workshop
Basement Finished, Full, Sump Pump, Walk Out
Interior
Interior Features Ceiling Fan(s), Custom Cabinets, Kitchen Island, Pantry, Vaulted Ceiling, Walk-In Closet(s), Wet Bar
Heating Forced Air, Heat Pump
Cooling Electric
Flooring Carpet, Ceramic Floor, Wood
Fireplaces Number 1
Fireplaces Type Great Room
Equipment Fireplace Screen
Fireplace Y
Appliance Cooktop, Dishwasher, Disposal, Exhaust Hood, Humidifier, Microwave, Built-In Oven, Stainless Steel Appliance(s), Water Purifier, Water Softener
Laundry Main Level, Sink
Exterior
Exterior Feature Firepit
Parking Features true
Garage Spaces 5.0
Roof Type Composition
Building
Lot Description Acreage, Estate Lot, Sprinkler-In Ground, Treed
Entry Level Ranch,Reverse 1.5 Story
Sewer Septic Tank
Water Public
Structure Type Stone Trim,Stucco & Frame
Schools
Elementary Schools Madison
Middle Schools Pioneer Ridge
High Schools Gardner Edgerton
School District Gardner Edgerton
Others
Ownership Private
Acceptable Financing Cash, Conventional
Listing Terms Cash, Conventional
Read Less

GET MORE INFORMATION





