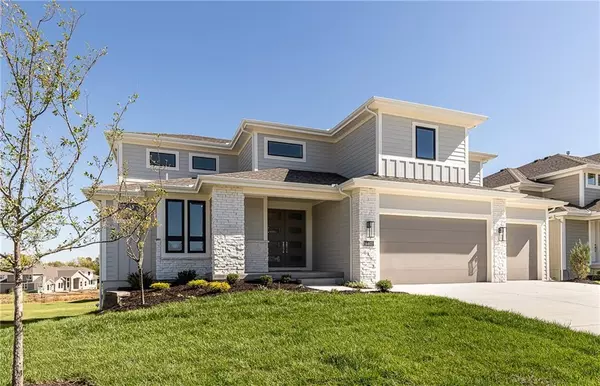For more information regarding the value of a property, please contact us for a free consultation.
14403 S Haskins ST Olathe, KS 66062
Want to know what your home might be worth? Contact us for a FREE valuation!

Our team is ready to help you sell your home for the highest possible price ASAP
Key Details
Sold Price $879,000
Property Type Single Family Home
Sub Type Single Family Residence
Listing Status Sold
Purchase Type For Sale
Square Footage 3,159 sqft
Price per Sqft $278
Subdivision The Willows
MLS Listing ID 2443962
Sold Date 05/23/24
Style Contemporary
Bedrooms 4
Full Baths 4
Half Baths 1
HOA Fees $71/ann
Year Built 2023
Annual Tax Amount $12,306
Lot Size 9,197 Sqft
Acres 0.21113406
Property Description
GORGEOUS ANNA 1.5 -Story by COVENANT HOMES on WALKOUT HOMESITE 116 checks all of your boxes! -- Spacious open floor plan, formal dining plus eat-in kitchen, well equipped kitchen with complete work space/serving space on island. Windows across back will fill your home with morning light! Large pantry, serving niche in dining room, home office PLUS office/bonus room on main level! Enjoy evening shade on the covered deck! The Willows is the perfect new homes community in the heart of Johnson County! Nestled in the highly sought-after Blue Valley school district, our community is close to shopping, recreation, parks, and walking trails. Our homes are built by reputable and high-quality builders. With a low annual HOA fee and great amenities, including a zero entry pool, cabana, and playground, and you'll have everything you need to relax and unwind after a long day. Come and experience the best schools, the best location, and the best builders that Johnson County has to offer! THIS HOME IS JUST COMPLETED - MOVE-IN READY! Our sales model is open daily, come and visit us!
Location
State KS
County Johnson
Rooms
Other Rooms Main Floor Master, Office
Basement Full, Unfinished, Sump Pump, Walk Out
Interior
Interior Features Custom Cabinets, Kitchen Island, Painted Cabinets, Pantry, Walk-In Closet(s)
Heating Forced Air
Cooling Electric
Flooring Carpet, Tile, Wood
Fireplaces Number 1
Fireplaces Type Great Room
Fireplace Y
Appliance Cooktop, Dishwasher, Microwave, Gas Range, Stainless Steel Appliance(s)
Laundry Laundry Room, Main Level
Exterior
Garage true
Garage Spaces 3.0
Amenities Available Play Area, Pool, Trail(s)
Roof Type Composition
Parking Type Attached, Garage Faces Front
Building
Lot Description City Lot, Cul-De-Sac
Entry Level 1.5 Stories
Sewer City/Public
Water Public
Structure Type Stone Trim,Stucco & Frame
Schools
Elementary Schools Liberty View
Middle Schools Pleasant Ridge
High Schools Blue Valley West
School District Blue Valley
Others
HOA Fee Include Management
Ownership Private
Acceptable Financing Cash, Conventional, FHA, VA Loan
Listing Terms Cash, Conventional, FHA, VA Loan
Read Less

GET MORE INFORMATION





