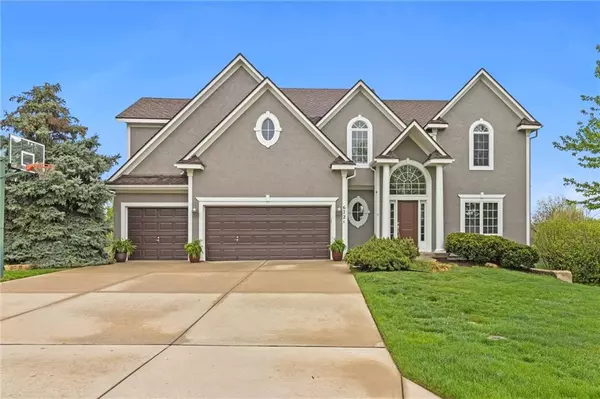For more information regarding the value of a property, please contact us for a free consultation.
6721 BARTH RD Shawnee, KS 66226
Want to know what your home might be worth? Contact us for a FREE valuation!

Our team is ready to help you sell your home for the highest possible price ASAP
Key Details
Sold Price $595,000
Property Type Single Family Home
Sub Type Single Family Residence
Listing Status Sold
Purchase Type For Sale
Square Footage 4,107 sqft
Price per Sqft $144
Subdivision Greens Of Chapel Creek
MLS Listing ID 2483415
Sold Date 05/28/24
Style Traditional
Bedrooms 4
Full Baths 4
Half Baths 2
HOA Fees $70/ann
Year Built 2004
Annual Tax Amount $7,335
Lot Size 0.280 Acres
Acres 0.28
Property Description
Nestled within the tranquil Greens of Chapel Creek on .28 acres, this remarkable two-story colonial residence built by Glen Mock boasts a three-car garage and offers a sanctuary of comfort and style across numerous living spaces. The grand two-story entry on the main level leads into the formal Dining Room and flows seamlessly into the open-concept Kitchen with a spacious pantry, Dining area, and Living Room featuring a fireplace framed by expansive, light-filled windows. Additionally, there is a private office and half bath on this level.
Upstairs, the sprawling Primary Bedroom showcases a generous walk-in closet, luxurious bath, and a cozy sitting area graced by the home's second fireplace. The three additional bedrooms each have connecting baths for added convenience.
The walk-out lower level presents an abundance of possibilities, boasting two levels of living space, lofty ceilings, and another half bath. Additionally, there's a 400 square foot unfinished area beneath the suspended garage with windows, primed for conversion into an extra bedroom, office, playroom, or whatever your heart desires. Don't miss the chance to view this exceptional property – it won't remain available for long!
Location
State KS
County Johnson
Rooms
Other Rooms Den/Study, Great Room
Basement Concrete, Full, Walk Out
Interior
Heating Forced Air
Cooling Electric
Flooring Carpet, Luxury Vinyl Plank, Wood
Fireplaces Number 2
Fireplaces Type Gas, Great Room, Master Bedroom
Fireplace Y
Laundry Bedroom Level
Exterior
Parking Features true
Garage Spaces 3.0
Fence Metal
Roof Type Composition
Building
Lot Description City Lot, Cul-De-Sac
Entry Level 2 Stories
Sewer City/Public
Water Public
Structure Type Frame,Stucco
Schools
Elementary Schools Belmont
Middle Schools Mill Creek
High Schools De Soto
School District De Soto
Others
Ownership Private
Acceptable Financing Cash, Conventional, FHA, VA Loan
Listing Terms Cash, Conventional, FHA, VA Loan
Read Less





