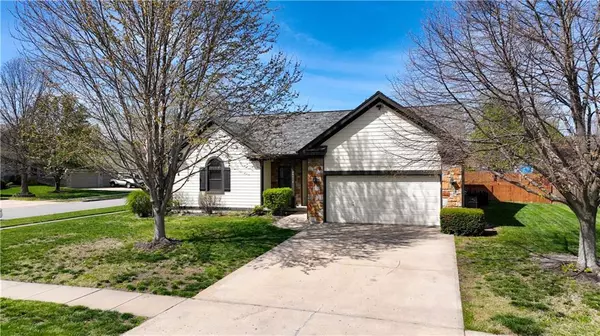For more information regarding the value of a property, please contact us for a free consultation.
29712 W 185th ST Gardner, KS 66030
Want to know what your home might be worth? Contact us for a FREE valuation!

Our team is ready to help you sell your home for the highest possible price ASAP
Key Details
Sold Price $385,000
Property Type Single Family Home
Sub Type Single Family Residence
Listing Status Sold
Purchase Type For Sale
Square Footage 2,158 sqft
Price per Sqft $178
Subdivision Sherman Lake Estates
MLS Listing ID 2482195
Sold Date 06/04/24
Style Traditional
Bedrooms 4
Full Baths 3
HOA Fees $25/ann
Originating Board hmls
Year Built 1999
Annual Tax Amount $4,767
Lot Size 9,898 Sqft
Acres 0.22722681
Property Description
Meticulously maintained updated ranch home in highly sought-after Sherman Lake Estates! USDA approved! Newly remodeled with elegant finishes close to grocery stores, restaurants, quick highway access, and walking trails. Exterior features large corner lot, fully fenced in back yard, newer roof, gutters, exterior paint, Anderson windows, and stone trim! Interior features 4 full bedrooms and 3 full bathrooms with countless upgrades! All new carpet throughout home, all new interior paint, updated master bathroom with new granite double vanity, updated guest bathroom on first level, updated laundry room with new washer and dryer (both stay), custom built-in installed in living room, all new light fixtures, new ceiling fans, popcorn removed, and knockdown added, new water heater, and newer furnace! Main level features spacious living room with Shaw waterproof vinyl flooring, gas starter fireplace, newer fridge in kitchen, 3 full bedrooms and 2 full bathrooms. Master bedroom on main level with separate shower, whirlpool tub, and large walk-in closet! Basement offers ample storage space that can be used as a hobby/workout room, finished second living area, 4th conforming bedroom, and 3rd full bathroom with jetted tub! All big-ticket items have been taken care of!
Location
State KS
County Johnson
Rooms
Other Rooms Fam Rm Main Level, Great Room, Main Floor BR, Main Floor Master, Workshop
Basement Basement BR, Egress Window(s), Finished, Inside Entrance
Interior
Interior Features Ceiling Fan(s), Pantry, Smart Thermostat, Vaulted Ceiling, Walk-In Closet(s), Whirlpool Tub
Heating Forced Air
Cooling Electric
Flooring Carpet, Luxury Vinyl Plank
Fireplaces Number 1
Fireplaces Type Gas, Great Room
Fireplace Y
Appliance Dishwasher, Disposal, Dryer, Humidifier, Microwave, Refrigerator, Gas Range, Washer
Laundry Laundry Room, Off The Kitchen
Exterior
Parking Features true
Garage Spaces 2.0
Fence Wood
Amenities Available Pool
Roof Type Composition
Building
Lot Description City Lot, Corner Lot
Entry Level Ranch,Reverse 1.5 Story
Sewer City/Public
Water Public
Structure Type Stone Trim,Wood Siding
Schools
Elementary Schools Nike
Middle Schools Trailridge
High Schools Gardner Edgerton
School District Gardner Edgerton
Others
HOA Fee Include Curbside Recycle,Snow Removal,Trash
Ownership Private
Acceptable Financing Cash, Conventional, FHA, USDA Loan, VA Loan
Listing Terms Cash, Conventional, FHA, USDA Loan, VA Loan
Read Less





