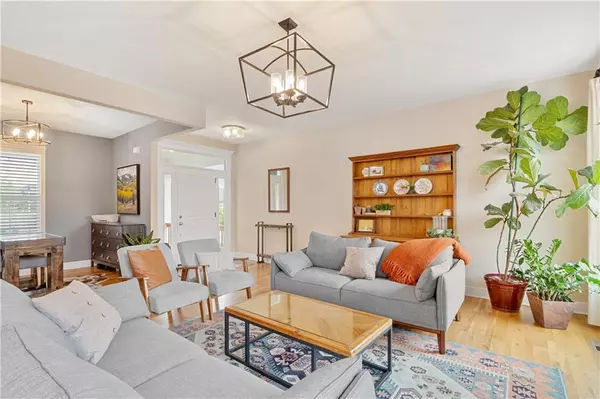For more information regarding the value of a property, please contact us for a free consultation.
6032 Lakecrest DR Shawnee, KS 66218
Want to know what your home might be worth? Contact us for a FREE valuation!

Our team is ready to help you sell your home for the highest possible price ASAP
Key Details
Sold Price $574,950
Property Type Single Family Home
Sub Type Single Family Residence
Listing Status Sold
Purchase Type For Sale
Square Footage 3,230 sqft
Price per Sqft $178
Subdivision Hills Of Forest Creek
MLS Listing ID 2478076
Sold Date 06/05/24
Style Traditional
Bedrooms 4
Full Baths 3
Half Baths 1
Originating Board hmls
Year Built 2019
Annual Tax Amount $7,523
Lot Size 0.266 Acres
Acres 0.26581725
Property Description
Welcome to this stunning Hills of Forest Creek home in a peaceful cul-de-sac setting! The open concept layout is ideal for modern living, featuring a spacious updated kitchen with ample counter space, a huge pantry, and a breakfast room perfect for casual dining. Hardwood floors grace the main living areas, adding warmth and style. Step outside to the covered cedar deck or nice patio area, where you can enjoy outdoor meals or simply soak in the serene surroundings. Your bedroom level boasts a fabulous primary suite with an oversized walk-in closet, as well as bedroom level laundry. The daylight lower level offers even more space to relax and unwind, with a spacious family room, wet bar for entertaining, and an additional room that can serve as a home office or workout space, and a full bathroom. The neighborhood can't be beat, with trails, a pool, and a playground. This home combines comfort with functionality, making it a must-see for those seeking a blend of modern amenities and peaceful living.
Location
State KS
County Johnson
Rooms
Other Rooms Breakfast Room, Den/Study, Great Room, Recreation Room
Basement Concrete, Daylight, Finished, Full
Interior
Interior Features All Window Cover, Custom Cabinets, Kitchen Island, Pantry, Smart Thermostat, Walk-In Closet(s), Wet Bar
Heating Forced Air
Cooling Electric
Flooring Carpet, Tile, Wood
Fireplaces Number 1
Fireplaces Type Gas Starter, Great Room
Fireplace Y
Appliance Dishwasher, Disposal, Microwave, Built-In Oven, Stainless Steel Appliance(s)
Laundry Upper Level
Exterior
Parking Features true
Garage Spaces 3.0
Fence Metal
Amenities Available Play Area, Pool, Trail(s)
Roof Type Composition
Building
Lot Description Cul-De-Sac, Sprinkler-In Ground
Entry Level 2 Stories
Sewer City/Public
Water Public
Structure Type Stone Trim,Stucco & Frame
Schools
Elementary Schools Clear Creek
Middle Schools Monticello Trails
High Schools Mill Valley
School District De Soto
Others
HOA Fee Include Curbside Recycle,Trash
Ownership Private
Acceptable Financing Cash, Conventional, FHA, VA Loan
Listing Terms Cash, Conventional, FHA, VA Loan
Read Less





