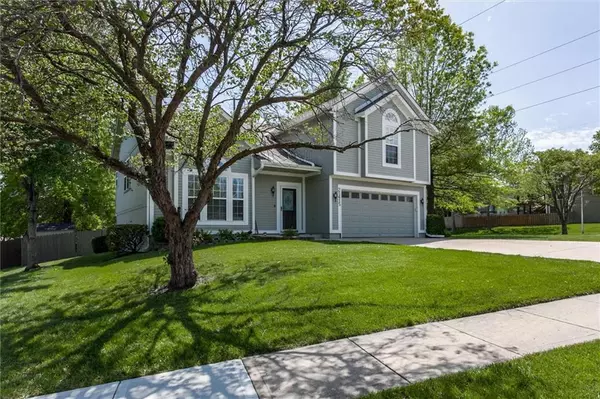For more information regarding the value of a property, please contact us for a free consultation.
21415 W 52nd ST Shawnee, KS 66218
Want to know what your home might be worth? Contact us for a FREE valuation!

Our team is ready to help you sell your home for the highest possible price ASAP
Key Details
Sold Price $385,000
Property Type Single Family Home
Sub Type Single Family Residence
Listing Status Sold
Purchase Type For Sale
Square Footage 1,889 sqft
Price per Sqft $203
Subdivision Brittany Valley
MLS Listing ID 2476730
Sold Date 06/04/24
Style Traditional
Bedrooms 3
Full Baths 3
Originating Board hmls
Year Built 1998
Annual Tax Amount $5,478
Lot Size 0.419 Acres
Acres 0.41900826
Property Description
Step into this meticulously cared for residence, nestled on a generous corner lot! Its open design invites entertaining on multiple levels. Adorned with granite countertops, the kitchen showcases stainless steel appliances, including a new oven, hood vent, dishwasher & refrigerator. The grand owner's suite flaunts not one, but two spacious walk-in closets! Outside, revel in the tranquility of the fully fenced 0.42-acre flat yard. The lower level presents added living space for your comfort and enjoyment. Find additional storage above the garage, perfect for keeping your belongings organized. Rest easy knowing the new gutters come with a lifetime warranty & a radon mitigation system was installed in 2024. Partial roof replacement & new window screens are on their way.
Location
State KS
County Johnson
Rooms
Other Rooms Family Room
Basement Finished, Partial, Walk Out
Interior
Interior Features Ceiling Fan(s)
Heating Natural Gas
Cooling Electric
Flooring Carpet, Wood
Fireplaces Number 1
Fireplaces Type Gas, Living Room
Fireplace Y
Appliance Dishwasher, Disposal, Built-In Electric Oven
Laundry Lower Level
Exterior
Parking Features true
Garage Spaces 2.0
Fence Wood
Roof Type Composition
Building
Lot Description City Lot
Entry Level Atrium Split,Front/Back Split
Sewer City/Public
Water Public
Structure Type Vinyl Siding
Schools
Elementary Schools Clear Creek
Middle Schools Monticello Trails
High Schools Mill Valley
School District De Soto
Others
Ownership Private
Acceptable Financing Cash, Conventional, FHA, VA Loan
Listing Terms Cash, Conventional, FHA, VA Loan
Read Less





