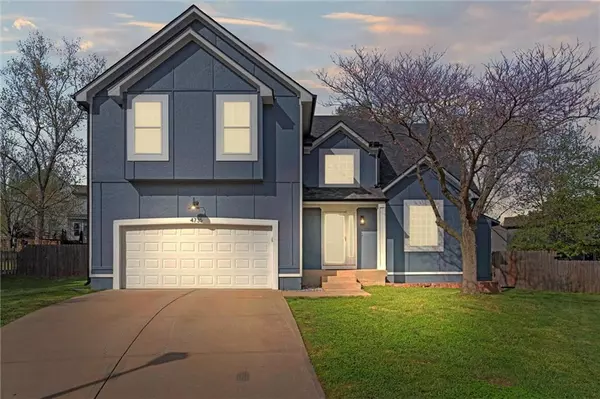For more information regarding the value of a property, please contact us for a free consultation.
4735 Noble ST Shawnee, KS 66226
Want to know what your home might be worth? Contact us for a FREE valuation!

Our team is ready to help you sell your home for the highest possible price ASAP
Key Details
Sold Price $435,000
Property Type Single Family Home
Sub Type Single Family Residence
Listing Status Sold
Purchase Type For Sale
Square Footage 2,463 sqft
Price per Sqft $176
Subdivision Hillcrest Farm
MLS Listing ID 2478527
Sold Date 06/12/24
Bedrooms 4
Full Baths 3
Half Baths 1
HOA Fees $26/ann
Originating Board hmls
Year Built 1997
Annual Tax Amount $5,097
Lot Size 9,488 Sqft
Acres 0.2178145
Property Description
So much is new in this home! Step into a beautifully remodeled main level with fresh, updated finishes and an abundance of natural light! Main level features a completely brand-new kitchen with island, quartz countertops, new backsplash, cabinetry, all new stainless-steel appliances and range hood. Main level also features all new flooring, paint, popcorn ceiling removal, baseboards, light fixtures, updated fireplace and mantle, updated dining room, laundry room and coat closet. Upstairs you'll find even more updates! The sleek and modern master bath has brand new waterproof LVP flooring, shower tile, tub surround tile, toilet, updated vanity, faucets and light fixtures, just to name a few. The finished basement offers additional living space for entertaining, an office or a 5th non-conforming bedroom and a 3rd full bath. On the exterior, a brand new roof and gutters just installed April 2024! The fenced backyard includes a freshly painted deck and a spacious lean-to shed. Exterior was freshly painted in 2022. Zoned HVAC installed in 2022. Convenience is key with this home as it is within walking distance to Riverview Elementary. Additionally, enjoy easy access to the neighborhood park, city parks, and scenic walking trails, offering endless opportunities for outdoor recreation and relaxation. Located in the De Soto school district. Close to restaurants, shopping and easy access to K-7, I-70 and I-435. We welcome you to tour this home and see all of the updates!!
Location
State KS
County Johnson
Rooms
Basement Finished, Full, Radon Mitigation System, Sump Pump
Interior
Heating Natural Gas
Cooling Electric
Flooring Carpet, Luxury Vinyl Plank, Tile
Fireplaces Number 1
Fireplaces Type Living Room
Fireplace Y
Laundry Main Level, Off The Kitchen
Exterior
Parking Features true
Garage Spaces 2.0
Fence Wood
Amenities Available Play Area
Roof Type Composition
Building
Lot Description Cul-De-Sac
Entry Level 2 Stories
Sewer City/Public
Water Public
Structure Type Frame
Schools
Elementary Schools Riverview Elementary
Middle Schools Mill Creek
High Schools Mill Valley
School District De Soto
Others
HOA Fee Include Curbside Recycle,Trash
Ownership Private
Acceptable Financing Cash, Conventional, FHA, VA Loan
Listing Terms Cash, Conventional, FHA, VA Loan
Read Less





