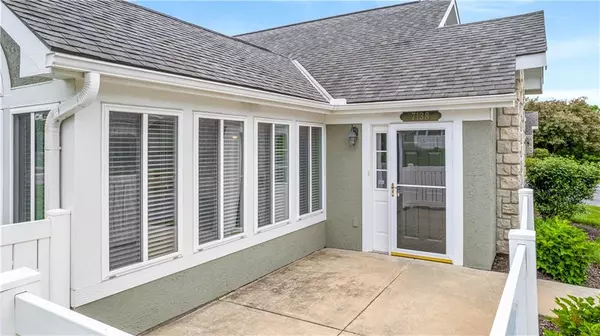For more information regarding the value of a property, please contact us for a free consultation.
7138 Meadow View ST Shawnee, KS 66227
Want to know what your home might be worth? Contact us for a FREE valuation!

Our team is ready to help you sell your home for the highest possible price ASAP
Key Details
Sold Price $394,900
Property Type Single Family Home
Sub Type Villa
Listing Status Sold
Purchase Type For Sale
Square Footage 1,736 sqft
Price per Sqft $227
Subdivision Town & Country Villas
MLS Listing ID 2486864
Sold Date 06/20/24
Style Traditional
Bedrooms 3
Full Baths 2
HOA Fees $468/mo
Originating Board hmls
Year Built 2005
Annual Tax Amount $4,503
Lot Size 2,213 Sqft
Acres 0.05080349
Property Description
Maintenance provided villa in Town & Country located in Western Shawnee. Original owner, nicely updated, very gently lived in and extremely tidy. Large, open ranch Princeton floor plan with 3 bedrooms, 2 bathrooms, 2 car garage - plus - an 11'x14' sun room with French doors. If you're looking for true first floor living with no stairs, this is the villa for you. Even bringing in your groceries from the garage is a breeze, or welcoming guests into your home at the front door - no stairs! The flat driveway is a plus too. Town and Country is a vibrant community with club house, community center, exercise room, party room with activities and swimming pool and trails for enjoying outdoors.
Location
State KS
County Johnson
Rooms
Other Rooms Sun Room
Basement Slab
Interior
Heating Heat Pump, Natural Gas
Cooling Electric, Heat Pump
Flooring Tile, Wood
Fireplaces Number 1
Fireplaces Type Great Room
Fireplace Y
Appliance Dishwasher, Disposal, Microwave, Built-In Oven
Laundry Bedroom Level, Laundry Room
Exterior
Parking Features true
Garage Spaces 2.0
Fence Partial
Amenities Available Clubhouse, Community Center, Exercise Room, Party Room, Pool, Trail(s)
Roof Type Composition
Building
Lot Description Adjoin Greenspace, Sprinkler-In Ground, Treed, Zero Lot Line
Entry Level Ranch
Sewer City/Public
Water Public
Structure Type Stone Trim,Stucco
Schools
Elementary Schools Mize
Middle Schools Monticello Trails
High Schools Mill Valley
School District De Soto
Others
HOA Fee Include Building Maint,Curbside Recycle,Lawn Service,Maintenance Free,Management,Insurance,Roof Repair,Roof Replace,Snow Removal,Trash,Water
Ownership Estate/Trust
Read Less

GET MORE INFORMATION





